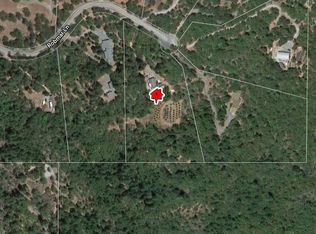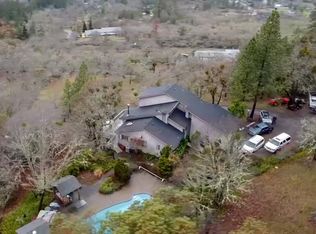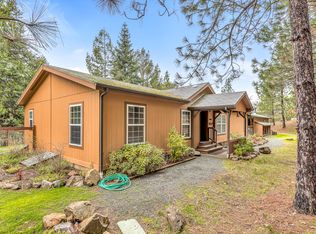Spectacular views of multiple mountain top ridgelines, sunsets & rainbows from this home with $200,000 in new additions, renovations & upgrades! Less than 6 miles to town this gated paved driveway winds up to a quiet & private 5+acre forested setting surrounded by BLM on two sides. Light & bright great room floor plan w/vaulted, exposed beam ceilings, Vermont Castings stove & double door to 200+sf year round sunroom included in living area square footage. Spacious granite counter kitchen w/huge walk-in pantry. 11ft ceiling height home theater room w/surround sound. Oversized, vaulted master bedroom w/priceless, unobstructed bay window views & arched entry to bathroom suite with 2-person, cornered bubble tub, king size tumbled marble shower w/3 shower heads & walk-in closet fit for a queen! No vinyl in this home with more granite & tile in spacious laundry & baths. 2-car garage w/shop room. Stamped concrete walkways w/beautiful plants, trees & water features. RV parking
This property is off market, which means it's not currently listed for sale or rent on Zillow. This may be different from what's available on other websites or public sources.



