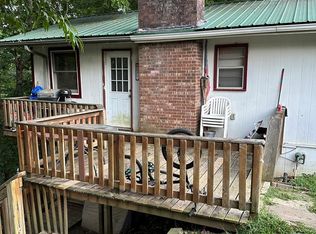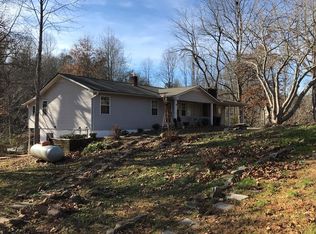This home has everything you need, furnished, close to town, two merging creeks, RV Carport, two car carport, a tool shed, and two other sheds. Inside this spacious three bedroom, two bath home is a large kitchen with breakfast room, large island with electric range and plenty of counter space as well as a gas range. The Great room has a stone Fireplace with gas logs combined with a more formal dining area great for entertaining all your friends and family. The master suite has an additional room for office, den or sitting room separated from the bedroom with french doors.Outside on the 48 x 15.7 covered porch and deck is where you will spend much of your time listening to the rushing Cat Creek and Rabbit Creek as they surround two sides of the home. In the distance you will enjoy mountain and farm views as you dine or kick back in the porch swing. The grounds are beautiful with many flowering plants and bushes with plenty of land for a garden or animals. It's just perfect for a summer get away or year round living and has paved roads that lead all the way home.
This property is off market, which means it's not currently listed for sale or rent on Zillow. This may be different from what's available on other websites or public sources.


