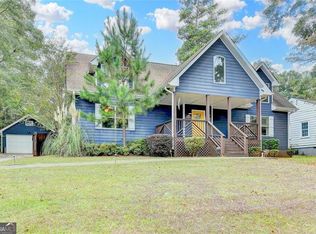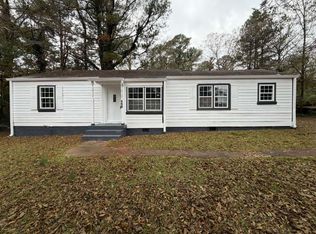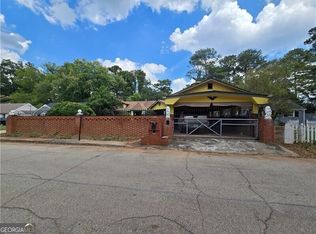Closed
$735,000
681 Quillian Ave, Decatur, GA 30032
4beds
3,082sqft
Single Family Residence
Built in 2023
0.5 Acres Lot
$717,300 Zestimate®
$238/sqft
$3,332 Estimated rent
Home value
$717,300
$660,000 - $775,000
$3,332/mo
Zestimate® history
Loading...
Owner options
Explore your selling options
What's special
Welcome Home To This "New Modern Farmhouse" With 10 Ft. Ceilings And A Too Die For Level Backyard Perfect For A Pool Or Soccer/ Activity Field! This One Of Kind & Well Designed Home Features 4 Spacious Bedrooms 3.5 Baths, Hardwood Floors Top To Bottom, Gorgeous Oversized Island In Kitchen With Farmhouse Sink, & Walk In Pantry. Kitchen Overlooks Backyard & Spacious Dining Room Area Opens To Huge Great Room. Master Bedroom Is A Dream With Sitting Area And His & Hers Walk In Closets. Looking For A Spa Like, Four Seasons Feel Of A Master Bathroom?? Well You Have Found it In This Lovely Home. Enormous Oversized Shower With Soaking Tub Is Sure To Wash Any Worries Away After a Long Day. Two Secondary Bedrooms Are Very Spacious And Share A Very Spacious Jack And Jill Bathroom. 4th Bedroom/Office on Main Overlooks Huge Private Backyard With Firepit. With the Convenience to Eastlake/Oakhurst, Downtown, Downtown Decatur & East Atlanta, This Eastlake Beauty A Hop & A Skip From Eastlake Golf Course Is Sure To Make Your Friends Green With Envy!! HURRRY!! HURRY!! WON'T LAST LONG! Huge price reduction so Hurry
Zillow last checked: 8 hours ago
Listing updated: June 05, 2024 at 11:07am
Listed by:
Andrene Escoffery 678-525-4388,
Harry Norman Realtors
Bought with:
Joshua Erwin, 371110
BHGRE Metro Brokers
Source: GAMLS,MLS#: 10276017
Facts & features
Interior
Bedrooms & bathrooms
- Bedrooms: 4
- Bathrooms: 4
- Full bathrooms: 3
- 1/2 bathrooms: 1
- Main level bathrooms: 1
- Main level bedrooms: 1
Dining room
- Features: Separate Room
Kitchen
- Features: Breakfast Bar, Kitchen Island, Solid Surface Counters, Walk-in Pantry
Heating
- Central, Natural Gas, Zoned
Cooling
- Ceiling Fan(s), Central Air, Electric, Zoned
Appliances
- Included: Dishwasher, Disposal, Gas Water Heater, Ice Maker, Microwave, Oven/Range (Combo), Refrigerator, Stainless Steel Appliance(s)
- Laundry: Upper Level
Features
- Double Vanity, High Ceilings, In-Law Floorplan, Separate Shower, Soaking Tub, Vaulted Ceiling(s), Walk-In Closet(s)
- Flooring: Hardwood, Tile
- Windows: Double Pane Windows
- Basement: Concrete,None
- Attic: Pull Down Stairs
- Has fireplace: Yes
- Fireplace features: Outside
- Common walls with other units/homes: No Common Walls
Interior area
- Total structure area: 3,082
- Total interior livable area: 3,082 sqft
- Finished area above ground: 3,082
- Finished area below ground: 0
Property
Parking
- Total spaces: 3
- Parking features: Detached, Garage, Over 1 Space per Unit, Parking Pad
- Has garage: Yes
- Has uncovered spaces: Yes
Accessibility
- Accessibility features: Other
Features
- Levels: Two
- Stories: 2
- Patio & porch: Deck, Porch
- Fencing: Back Yard,Fenced,Wood
- Body of water: None
Lot
- Size: 0.50 Acres
- Features: Level, Private
- Residential vegetation: Cleared
Details
- Additional structures: Garage(s), Outbuilding, Shed(s)
- Parcel number: 15 171 05 016
Construction
Type & style
- Home type: SingleFamily
- Architectural style: Contemporary,Craftsman
- Property subtype: Single Family Residence
Materials
- Concrete
- Foundation: Block
- Roof: Composition
Condition
- New Construction
- New construction: Yes
- Year built: 2023
Utilities & green energy
- Sewer: Public Sewer
- Water: Public
- Utilities for property: Cable Available, Electricity Available, High Speed Internet, Natural Gas Available, Sewer Connected, Underground Utilities, Water Available
Green energy
- Green verification: ENERGY STAR Certified Homes
- Energy efficient items: Appliances
Community & neighborhood
Security
- Security features: Security System, Smoke Detector(s)
Community
- Community features: Lake, Street Lights, Near Public Transport, Walk To Schools, Near Shopping
Location
- Region: Decatur
- Subdivision: East Lake
HOA & financial
HOA
- Has HOA: No
- Services included: None
Other
Other facts
- Listing agreement: Exclusive Right To Sell
Price history
| Date | Event | Price |
|---|---|---|
| 6/3/2024 | Sold | $735,000$238/sqft |
Source: | ||
| 4/30/2024 | Pending sale | $735,000$238/sqft |
Source: | ||
| 4/23/2024 | Price change | $735,000-1.9%$238/sqft |
Source: | ||
| 4/4/2024 | Listed for sale | $749,000-0.1%$243/sqft |
Source: | ||
| 12/5/2023 | Listing removed | $749,999$243/sqft |
Source: | ||
Public tax history
| Year | Property taxes | Tax assessment |
|---|---|---|
| 2025 | $9,561 +138.8% | $295,040 +150.4% |
| 2024 | $4,003 -24.4% | $117,840 +6.1% |
| 2023 | $5,298 +107% | $111,080 +33.3% |
Find assessor info on the county website
Neighborhood: Candler-Mcafee
Nearby schools
GreatSchools rating
- 4/10Ronald E McNair Discover Learning Academy Elementary SchoolGrades: PK-5Distance: 0.7 mi
- 5/10McNair Middle SchoolGrades: 6-8Distance: 0.9 mi
- 3/10Mcnair High SchoolGrades: 9-12Distance: 2.4 mi
Schools provided by the listing agent
- Elementary: Ronald E McNair
- Middle: Mcnair
- High: Mcnair
Source: GAMLS. This data may not be complete. We recommend contacting the local school district to confirm school assignments for this home.
Get a cash offer in 3 minutes
Find out how much your home could sell for in as little as 3 minutes with a no-obligation cash offer.
Estimated market value$717,300
Get a cash offer in 3 minutes
Find out how much your home could sell for in as little as 3 minutes with a no-obligation cash offer.
Estimated market value
$717,300


