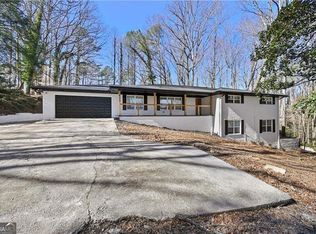Welcome to the southwest area in the City of Atlanta. This full-brick ranch is very spacious and is nestled on a lovely private, wooded lot. The 2-car, side-entry garage provides additional storage. Little or no landscaping is required on this beautiful ivy-covered acre nestled in the trees providing ample privacy. All of the original hardwood floors have been refinished and stained beautifully. The kitchen features top-of-the-line granite countertops, a convection oven, and electric cooktop for the head chef of the house. Brand-named appliances included in the kitchen. A classic masonry fireplace highlights the dining area in the kitchen and adds a nice touch to all of the finishings. Original wood paneling on the walls in most of the rooms adds that rustic and vintage decor. Make this your new residence for a long term lease of 1+ years. We look forward to offering you a private showing and virtual tours are available to see the house.
This property is off market, which means it's not currently listed for sale or rent on Zillow. This may be different from what's available on other websites or public sources.
