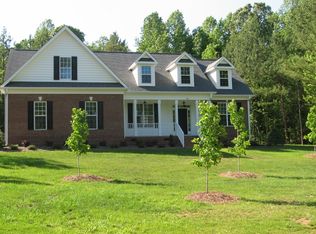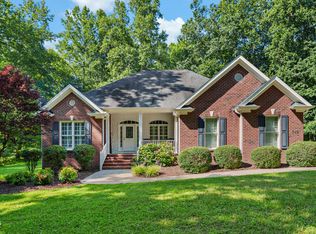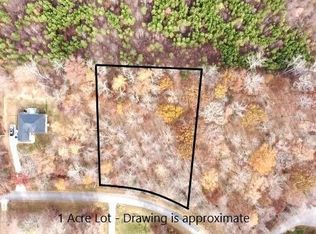Sold for $519,900
$519,900
681 Oaks Lane Rd, Timberlake, NC 27583
3beds
2,325sqft
Single Family Residence, Residential
Built in 2022
1.02 Acres Lot
$518,200 Zestimate®
$224/sqft
$2,996 Estimated rent
Home value
$518,200
Estimated sales range
Not available
$2,996/mo
Zestimate® history
Loading...
Owner options
Explore your selling options
What's special
Experience luxury in this custom home on over an acre of pristine land. The inviting first-floor owner suite boasts tile floors, a double vanity with white granite, and a walk-in marble tile shower. The open family room with 12-foot ceilings and a black shiplap fireplace flows into a gourmet kitchen with stainless steel appliances, soft-close cabinets, and a large quartz island. With 3 bedrooms and a finished playroom/bonus room, there's space for everyone. The study features a gray accent wall, perfect for working from home. Enjoy engineered hardwood floors, a shiplap mudroom, and plush carpeting with double padding. Step outside to upgraded Trex deck with breathtaking wooded views.The two-car garage and a walk-in attic offers ample storage. Designed for both elegance and comfort, this home is your serene retreat!
Zillow last checked: 8 hours ago
Listing updated: October 28, 2025 at 12:35am
Listed by:
Ellen Pitts 919-725-1885,
Keller Williams Realty
Bought with:
Matthew Vilaro, 286581
Coldwell Banker HPW
Source: Doorify MLS,MLS#: 10058659
Facts & features
Interior
Bedrooms & bathrooms
- Bedrooms: 3
- Bathrooms: 3
- Full bathrooms: 2
- 1/2 bathrooms: 1
Heating
- Central, Electric, Forced Air, Heat Pump
Cooling
- Central Air, Electric, Heat Pump
Appliances
- Included: Dishwasher, Electric Oven, Electric Water Heater, Exhaust Fan, Microwave, Stainless Steel Appliance(s), Vented Exhaust Fan
- Laundry: Electric Dryer Hookup, Laundry Room, Main Level, Washer Hookup
Features
- Bathtub/Shower Combination, Cathedral Ceiling(s), Ceiling Fan(s), Crown Molding, Double Vanity, Entrance Foyer, High Ceilings, Kitchen Island, Kitchen/Dining Room Combination, Living/Dining Room Combination, Open Floorplan, Master Downstairs, Quartz Counters, Recessed Lighting, Separate Shower, Smooth Ceilings, Soaking Tub, Walk-In Closet(s), Walk-In Shower, Water Closet
- Flooring: Carpet, Tile, Wood
- Basement: Crawl Space
- Number of fireplaces: 1
- Fireplace features: Family Room, Gas Log
Interior area
- Total structure area: 2,325
- Total interior livable area: 2,325 sqft
- Finished area above ground: 2,325
- Finished area below ground: 0
Property
Parking
- Total spaces: 5
- Parking features: Attached, Concrete, Driveway, Garage, Garage Door Opener, Garage Faces Side, Paved, Side By Side
- Attached garage spaces: 2
- Uncovered spaces: 4
Features
- Levels: One and One Half
- Stories: 2
- Patio & porch: Covered, Deck, Front Porch, Rear Porch
- Exterior features: Rain Gutters
- Pool features: None
- Fencing: None
- Has view: Yes
Lot
- Size: 1.02 Acres
- Features: Back Yard, Front Yard, Hardwood Trees
Details
- Additional structures: None
- Parcel number: A63 356
- Special conditions: Standard
Construction
Type & style
- Home type: SingleFamily
- Architectural style: Traditional, Transitional
- Property subtype: Single Family Residence, Residential
Materials
- HardiPlank Type
- Foundation: Raised
- Roof: Shingle
Condition
- New construction: No
- Year built: 2022
Utilities & green energy
- Sewer: Septic Tank
- Water: Well
- Utilities for property: Electricity Available, Septic Available, Water Available
Community & neighborhood
Location
- Region: Timberlake
- Subdivision: River Oaks
HOA & financial
HOA
- Has HOA: Yes
- HOA fee: $200 annually
- Services included: Unknown
Price history
| Date | Event | Price |
|---|---|---|
| 12/5/2024 | Sold | $519,900$224/sqft |
Source: | ||
| 10/23/2024 | Pending sale | $519,900$224/sqft |
Source: | ||
| 10/18/2024 | Listed for sale | $519,900+8.9%$224/sqft |
Source: | ||
| 11/10/2022 | Sold | $477,500$205/sqft |
Source: Public Record Report a problem | ||
Public tax history
| Year | Property taxes | Tax assessment |
|---|---|---|
| 2025 | $3,608 +22.3% | $536,145 +41.1% |
| 2024 | $2,951 | $379,880 |
| 2023 | $2,951 | $379,880 +949.9% |
Find assessor info on the county website
Neighborhood: 27583
Nearby schools
GreatSchools rating
- 8/10Helena ElementaryGrades: K-5Distance: 1.2 mi
- 8/10Southern MiddleGrades: 6-8Distance: 5.8 mi
- 2/10Person High SchoolGrades: 9-12Distance: 7.8 mi
Schools provided by the listing agent
- Elementary: Person - Helena
- Middle: Person - Southern
- High: Person - Person
Source: Doorify MLS. This data may not be complete. We recommend contacting the local school district to confirm school assignments for this home.
Get a cash offer in 3 minutes
Find out how much your home could sell for in as little as 3 minutes with a no-obligation cash offer.
Estimated market value
$518,200


