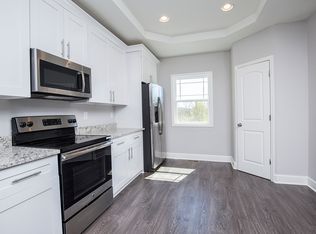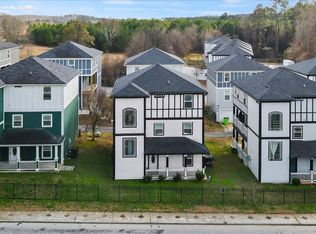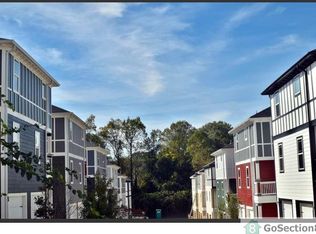Sold for $293,882
$293,882
681 McWilliams Rd SE, Atlanta, GA 30315
3beds
2,414sqft
SingleFamily
Built in 2018
4,356 Square Feet Lot
$289,400 Zestimate®
$122/sqft
$2,924 Estimated rent
Home value
$289,400
$266,000 - $315,000
$2,924/mo
Zestimate® history
Loading...
Owner options
Explore your selling options
What's special
Now available For Move In! New home in the Rosewood at Southbend community centrally located in the heart of Atlanta, near the BeltLine, and minutes from the airport. A gorgeous contemporary craftsman style home that features custom kitchen cabinets, beautiful countertops, stainless steel appliances including the refrigerator, great room with a fireplace, 2 car attached garage adjacent to a large laundry/mud room. The Wisteria plan has a balcony conveniently located off of the living room, with vaulted ceilings in the owners suite complimented by a custom shower.
Facts & features
Interior
Bedrooms & bathrooms
- Bedrooms: 3
- Bathrooms: 3
- Full bathrooms: 2
- 1/2 bathrooms: 1
Heating
- Forced air, Electric
Cooling
- Central
Appliances
- Included: Dishwasher, Microwave, Refrigerator
- Laundry: Laundry Room,Mud Room
Features
- Cathedral Ceiling(s),Double Vanity,High Ceilings 9
- Flooring: Hardwood
- Has fireplace: Yes
- Fireplace features: Factory Built,Family Room
- Common walls with other units/homes: No Common Walls
Interior area
- Total interior livable area: 2,414 sqft
Property
Parking
- Parking features: Garage - Attached
Features
- Patio & porch: Front Porch, Patio
- Exterior features: Other
Lot
- Size: 4,356 sqft
- Features: Level
Details
- Parcel number: 140028LL2329
Construction
Type & style
- Home type: SingleFamily
- Architectural style: Conventional
Materials
- Frame
- Roof: Composition
Condition
- New Construction
- Year built: 2018
Utilities & green energy
- Sewer: Public Sewer
- Water: Public
- Utilities for property: Underground Utilities
Green energy
- Energy efficient items: Thermostat
Community & neighborhood
Security
- Security features: Fire Alarm, Smoke Detector(s)
Location
- Region: Atlanta
HOA & financial
HOA
- Has HOA: Yes
- HOA fee: $37 monthly
Other
Other facts
- Association Fee Frequency: Annually
- Home Warranty: 1
- Lock Box Type: Supra
- Property Type: Residential
- Roof Type: Composition
- Kitchen Features: Breakfast Bar, Pantry, View to Family Room, Stone Counters, Kitchen Island, Keeping Room
- Security Features: Fire Alarm, Smoke Detector(s)
- Standard Status: Pending
- Water Source: Public
- Sewer: Public Sewer
- Flooring: Hardwood
- Patio And Porch Features: Front Porch, Patio
- Utilities: Underground Utilities
- Cooling: Central Air
- Green Energy Efficient: Thermostat
- Lot Features: Level
- Elementary School: Fulton - Other
- Exterior Features: Other
- Middle School: Fulton - Other
- Parking Features: Attached,Garage,Garage Door Opener
- Master Bathroom Features: Double Vanity,Separate Tub/Shower,Soaking Tub
- Property Condition: New Construction
- Diningroom Features: Seats 12+
- Bedroom Features: Roomate Floor Plan
- Appliances: Dishwasher,Disposal,Electric Range,Electric Water
- Fireplace Features: Factory Built,Family Room
- Construction Materials: Cement Siding
- Heating: Electric,Forced Air
- Acreage Source: Public Records
- Architectural Style: Contemporary/Modern,Craftsman
- Laundry Features: Laundry Room,Mud Room
- Tax Year: 2018
- Interior Features: Cathedral Ceiling(s),Double Vanity,High Ceilings 9
- High School: Carver - Fulton
- Community Features: Gated,Golf Course,Homeowners Assoc,Near Beltline,N
- Taxes: 2640.00
- Tax ID: 14-0028-LL-232-9
- Common Walls: No Common Walls
- Owner Financing Y/N: 0
Price history
| Date | Event | Price |
|---|---|---|
| 7/18/2025 | Sold | $293,882-20.4%$122/sqft |
Source: Public Record Report a problem | ||
| 1/29/2025 | Listing removed | $369,000$153/sqft |
Source: | ||
| 1/29/2025 | Listed for sale | $369,000$153/sqft |
Source: | ||
| 1/15/2025 | Pending sale | $369,000$153/sqft |
Source: | ||
| 12/12/2024 | Price change | $369,000-7.3%$153/sqft |
Source: | ||
Public tax history
| Year | Property taxes | Tax assessment |
|---|---|---|
| 2024 | $4,762 +48.5% | $169,280 |
| 2023 | $3,208 -40.6% | $169,280 +26.9% |
| 2022 | $5,399 +32.1% | $133,400 +32.2% |
Find assessor info on the county website
Neighborhood: Browns Mill Park
Nearby schools
GreatSchools rating
- 3/10Humphries Elementary SchoolGrades: PK-5Distance: 1.3 mi
- 4/10Long Middle SchoolGrades: 6-8Distance: 2.2 mi
- 2/10South Atlanta High SchoolGrades: 9-12Distance: 1.3 mi
Schools provided by the listing agent
- High: Carver - Fulton
Source: The MLS. This data may not be complete. We recommend contacting the local school district to confirm school assignments for this home.
Get pre-qualified for a loan
At Zillow Home Loans, we can pre-qualify you in as little as 5 minutes with no impact to your credit score.An equal housing lender. NMLS #10287.
Sell with ease on Zillow
Get a Zillow Showcase℠ listing at no additional cost and you could sell for —faster.
$289,400
2% more+$5,788
With Zillow Showcase(estimated)$295,188


