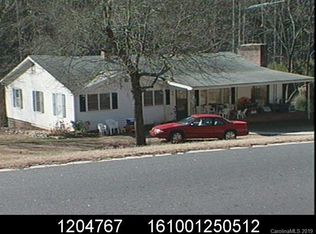This is truly a Fantastic home on 5 acres of land. Just minutes from downtown Rutherfordton! This entire home has been updated in the last few years! Kitchen & baths with tile floors and all granite kitchen countertops. Appliances are new within the past few years. Stunning wood ceilings create a feeling of comfort, country elegance and charm. Wood floors are designed to bring that country feel. The main floor has the Master Suite with a full bath and also a walk-in closet. There is also a second bedroom on main level, an addition dining area used as an office and the laundry room is conveniently on the main floor. The living room has fireplace with gas logs for that cozy feel. Downstairs is mostly finished and offers a comfortable living space; A bedroom with full bath, bonus room, a large family room to entertain or enjoy with access to the outside back patio. Also a separate office space to work at home! A large two car attached garage with windows and a mini storage room off to the side of the garage. Utility building with power and septic available for possible apartment or additional living space. Schedule a showing today!
This property is off market, which means it's not currently listed for sale or rent on Zillow. This may be different from what's available on other websites or public sources.
