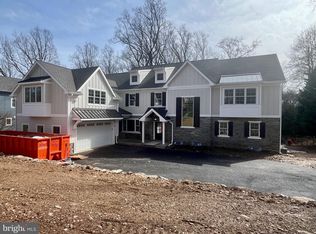Welcome to 681 Knox Road, a stunning, custom built home in sought after Colonial Village in Wayne and award winning Tredyffrin-Easttown school district. This home boasts 5 bedrooms, 4.2 baths, open floor plan, amazing sound system inside and out, gorgeous high-end finishes and plenty of natural light throughout. Enter the home from the front porch into the 2-story foyer with gleaming hardwood floors that flow throughout the main level. Gourmet kitchen features custom Lancaster Apple Valley cabinetry, subway tile backsplash, granite countertops, a large tiered center island, Wolf range, warming drawer, and breakfast room with built in seating. Door access to the side patio and sliding Anderson doors to access the rear composite deck where you can relax at either enjoying your morning coffee. Kitchen opens to a spacious living room with a warm, floor to ceiling, stone fireplace and custom built-ins. Just off the living room is the elegant formal dining room which showcases incredible custom woodwork. The main level is completed with a bedroom (currently as an office), powder room, and an in-law suite with en-suite with tile floor and shower stall. On the second level, the luxurious master suite features a large walk in closet, private balcony, built in vanity and coffee bar with granite countertops, hardwood floors and en-suite bathroom that offers a spa-like retreat with soaking tub, radiant heated flooring, his and her vanities and steam shower. Princess suite or guest room features a bedroom with walk-in closet and en-suite. Two additional bedrooms with brand new high quality carpet, full hall bath, and a convenient second floor laundry room complete this level. Finished walkout basement provides additional living space, including an open entertainment room with stone fireplace, full bar with wine fridge, mudroom with access to the 2-car garage and a powder room. Basement opens to incredible rear patio that features a stone fireplace and outdoor kitchen designed
This property is off market, which means it's not currently listed for sale or rent on Zillow. This may be different from what's available on other websites or public sources.
