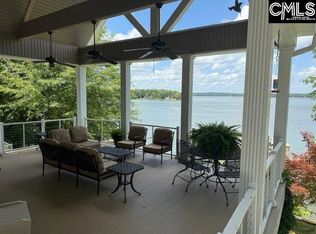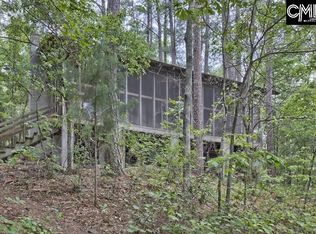Custom built home with high ceilings, 8 foot doors throughout, large windows and hardwood flooring on the main floor, kitchen with Bosch appliances and an extra large pantry, spacious master bedroom on main floor with plantation shutters and board and batten walls, master bath with separate vanities. 10 x 20 porch off the kitchen. Walkout basement features 2 bedrooms, office and full bath. 375 sq ft unfinished space on third floor stubbed out for plumbing and AC could easily be a 4th bedroom suite. 14 x 27 saltwater Fiberglass pool. Convenient to I-77.
This property is off market, which means it's not currently listed for sale or rent on Zillow. This may be different from what's available on other websites or public sources.


