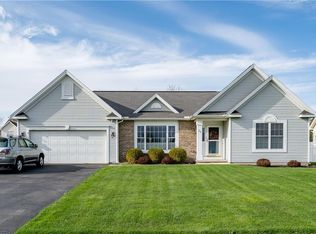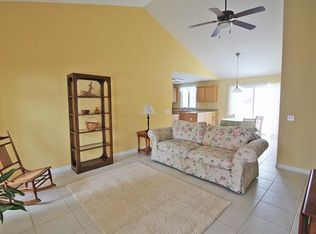Closed
$326,000
681 Janes Rd, Rochester, NY 14612
4beds
2,476sqft
Single Family Residence
Built in 1994
0.28 Acres Lot
$362,000 Zestimate®
$132/sqft
$3,214 Estimated rent
Home value
$362,000
$340,000 - $384,000
$3,214/mo
Zestimate® history
Loading...
Owner options
Explore your selling options
What's special
Welcome to your dream home! This stunning 4-bedroom, 4-bathroom Colonial residence is a perfect blend of classic elegance and modern convenience. This home offers a spacious and comfortable living environment, ideal for families of all sizes. Step into a freshly painted interior that exudes a bright and welcoming atmosphere. The neutral palette provides a perfect backdrop for your personal touches. Four generously sized bedrooms offer ample space for relaxation and privacy. The primary suite features a luxurious en-suite bathroom and a walk-in closet, ensuring your own private retreat. Relax by the cozy fireplace in the family room, perfect for those chilly evenings or creating a warm atmosphere for get-togethers. Step outside to a private backyard oasis, ideal for summer barbecues, gardening, or simply unwinding in the fresh air. The fully finished basement has a bathroom and an egress window, PERFECT for a teen suite! The garage has extra storage off the floor and above, it is amazing! You are near the 390 bike path, true dream! New Furnace and AC in 2023! Primary bath is mid remodel. It will be beautiful and done soon!!
Delayed Negotiations until Monday June 3rd, 2024 at 6pm
Zillow last checked: 8 hours ago
Listing updated: June 29, 2024 at 06:19pm
Listed by:
Stephanie K Ide 585-755-5775,
Keller Williams Realty Gateway
Bought with:
Savaria Calloway-Downs, 10401313636
Howard Hanna
Source: NYSAMLSs,MLS#: R1541393 Originating MLS: Rochester
Originating MLS: Rochester
Facts & features
Interior
Bedrooms & bathrooms
- Bedrooms: 4
- Bathrooms: 4
- Full bathrooms: 2
- 1/2 bathrooms: 2
- Main level bathrooms: 1
Heating
- Gas, Forced Air
Cooling
- Central Air
Appliances
- Included: Dryer, Dishwasher, Gas Cooktop, Gas Water Heater, Refrigerator, Washer
- Laundry: Main Level
Features
- Ceiling Fan(s), Eat-in Kitchen, Separate/Formal Living Room, Pantry
- Flooring: Carpet, Ceramic Tile, Hardwood, Laminate, Varies
- Basement: Full,Partially Finished
- Number of fireplaces: 1
Interior area
- Total structure area: 2,476
- Total interior livable area: 2,476 sqft
Property
Parking
- Total spaces: 2
- Parking features: Attached, Garage
- Attached garage spaces: 2
Features
- Levels: Two
- Stories: 2
- Patio & porch: Open, Patio, Porch
- Exterior features: Blacktop Driveway, Patio
Lot
- Size: 0.28 Acres
- Dimensions: 83 x 144
Details
- Parcel number: 2628000450200001032000
- Special conditions: Standard
Construction
Type & style
- Home type: SingleFamily
- Architectural style: Colonial
- Property subtype: Single Family Residence
Materials
- Vinyl Siding
- Foundation: Block
- Roof: Asphalt
Condition
- Resale
- Year built: 1994
Utilities & green energy
- Sewer: Connected
- Water: Connected, Public
- Utilities for property: Sewer Connected, Water Connected
Community & neighborhood
Location
- Region: Rochester
- Subdivision: Legends West Sec 01
Other
Other facts
- Listing terms: Cash,Conventional,FHA,VA Loan
Price history
| Date | Event | Price |
|---|---|---|
| 6/28/2024 | Sold | $326,000+9%$132/sqft |
Source: | ||
| 6/5/2024 | Pending sale | $299,000$121/sqft |
Source: | ||
| 5/29/2024 | Listed for sale | $299,000+85.1%$121/sqft |
Source: | ||
| 1/28/2000 | Sold | $161,500$65/sqft |
Source: Public Record Report a problem | ||
Public tax history
| Year | Property taxes | Tax assessment |
|---|---|---|
| 2024 | -- | $207,100 |
| 2023 | -- | $207,100 -3.7% |
| 2022 | -- | $215,000 |
Find assessor info on the county website
Neighborhood: 14612
Nearby schools
GreatSchools rating
- 6/10Paddy Hill Elementary SchoolGrades: K-5Distance: 1.6 mi
- 5/10Arcadia Middle SchoolGrades: 6-8Distance: 1.3 mi
- 6/10Arcadia High SchoolGrades: 9-12Distance: 1.4 mi
Schools provided by the listing agent
- District: Greece
Source: NYSAMLSs. This data may not be complete. We recommend contacting the local school district to confirm school assignments for this home.

