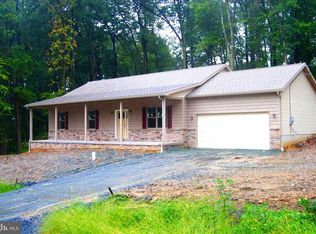Sold for $390,000 on 08/22/23
$390,000
681 Jacks Mountain Rd, Fairfield, PA 17320
3beds
1,564sqft
Single Family Residence
Built in 2021
0.6 Acres Lot
$403,400 Zestimate®
$249/sqft
$2,136 Estimated rent
Home value
$403,400
$383,000 - $424,000
$2,136/mo
Zestimate® history
Loading...
Owner options
Explore your selling options
What's special
This 2-year-old charming 3 BR, 2.5 BA single-story home boasts a modern style and open floor plan, beaming with natural light. Easy living rancher with all you need on one level! There is 3/4" hardwood throughout, vaulted ceilings, recessed lighting, master bath with large walk-in shower, quartz countertops, and stainless steel appliances, washer and dryer included. The insulated and unfinished lower level lets you design additional living space as you wish. The lower level walkout with French doors faces the backyard for easy access. And, there's a full-size window with egress for an additional potential bedroom in the lower level; septic is already designed to support 4+ bedrooms. Great back yeard with a back deck that is spacious with modern accents; it leads directly to the pool and comes with a canopy already bolted in place for entertaining. Schedule a showing today and make this home yours!
Zillow last checked: 8 hours ago
Listing updated: August 23, 2023 at 05:00am
Listed by:
Jason VanDyke 717-253-3384,
RE/MAX of Gettysburg
Bought with:
Sharon Martin, AB066622
Samson Properties
Source: Bright MLS,MLS#: PAAD2009880
Facts & features
Interior
Bedrooms & bathrooms
- Bedrooms: 3
- Bathrooms: 3
- Full bathrooms: 2
- 1/2 bathrooms: 1
- Main level bathrooms: 3
- Main level bedrooms: 3
Basement
- Area: 1564
Heating
- Heat Pump, Electric
Cooling
- Central Air, Electric
Appliances
- Included: Microwave, Dishwasher, Dryer, Ice Maker, Oven/Range - Electric, Refrigerator, Stainless Steel Appliance(s), Washer, Water Heater, Electric Water Heater
- Laundry: Has Laundry, Main Level, Laundry Room, Mud Room
Features
- Breakfast Area, Dining Area, Open Floorplan, Kitchen Island, Pantry, Recessed Lighting, Primary Bath(s), Walk-In Closet(s)
- Flooring: Hardwood, Wood
- Doors: Insulated, French Doors
- Windows: Double Pane Windows, Screens
- Basement: Full,Interior Entry,Exterior Entry,Concrete,Rear Entrance,Sump Pump,Unfinished,Walk-Out Access,Windows,Connecting Stairway
- Has fireplace: No
- Fireplace features: Wood Burning Stove
Interior area
- Total structure area: 3,128
- Total interior livable area: 1,564 sqft
- Finished area above ground: 1,564
- Finished area below ground: 0
Property
Parking
- Total spaces: 8
- Parking features: Garage Faces Front, Garage Door Opener, Oversized, Asphalt, Crushed Stone, Driveway, Paved, Attached, Off Street
- Attached garage spaces: 2
- Uncovered spaces: 6
Accessibility
- Accessibility features: None
Features
- Levels: One
- Stories: 1
- Patio & porch: Deck, Porch
- Exterior features: Lighting, Rain Gutters
- Has private pool: Yes
- Pool features: Above Ground, Vinyl, Filtered, Private
- Frontage type: Road Frontage
- Frontage length: Road Frontage: 105
Lot
- Size: 0.60 Acres
- Dimensions: 105 x 250
- Features: Backs to Trees, Cleared, Front Yard, Interior Lot, Level, Landscaped, Not In Development, Rear Yard, Rural
Details
- Additional structures: Above Grade, Below Grade
- Parcel number: 430120074000
- Zoning: RESIDENTIAL
- Special conditions: Standard
Construction
Type & style
- Home type: SingleFamily
- Architectural style: Ranch/Rambler
- Property subtype: Single Family Residence
Materials
- Vinyl Siding
- Foundation: Concrete Perimeter
- Roof: Architectural Shingle
Condition
- Very Good
- New construction: No
- Year built: 2021
Utilities & green energy
- Electric: 200+ Amp Service
- Sewer: Other, Perc Approved Septic, Mound System, Septic > # of BR
- Water: Well
Community & neighborhood
Security
- Security features: Carbon Monoxide Detector(s), Smoke Detector(s)
Location
- Region: Fairfield
- Subdivision: H-section
- Municipality: CARROLL VALLEY BORO
Other
Other facts
- Listing agreement: Exclusive Right To Sell
- Listing terms: Cash,Conventional,FHA,VA Loan
- Ownership: Fee Simple
- Road surface type: Black Top, Paved
Price history
| Date | Event | Price |
|---|---|---|
| 8/22/2023 | Sold | $390,000+0.3%$249/sqft |
Source: | ||
| 7/17/2023 | Pending sale | $389,000$249/sqft |
Source: | ||
| 7/15/2023 | Listed for sale | $389,000$249/sqft |
Source: | ||
| 7/15/2023 | Listing removed | $389,000$249/sqft |
Source: | ||
| 6/5/2023 | Contingent | $389,000$249/sqft |
Source: | ||
Public tax history
| Year | Property taxes | Tax assessment |
|---|---|---|
| 2025 | $5,336 +3.6% | $265,000 |
| 2024 | $5,150 +3.8% | $265,000 |
| 2023 | $4,959 +146.2% | $265,000 +0.8% |
Find assessor info on the county website
Neighborhood: 17320
Nearby schools
GreatSchools rating
- 6/10Fairfield Area El SchoolGrades: K-4Distance: 0.8 mi
- 4/10Fairfield Area Middle SchoolGrades: 5-8Distance: 1.7 mi
- 6/10Fairfield Area High SchoolGrades: 9-12Distance: 1.7 mi
Schools provided by the listing agent
- Elementary: Fairfield Area
- Middle: Fairfield Area
- High: Fairfield Area
- District: Fairfield Area
Source: Bright MLS. This data may not be complete. We recommend contacting the local school district to confirm school assignments for this home.

Get pre-qualified for a loan
At Zillow Home Loans, we can pre-qualify you in as little as 5 minutes with no impact to your credit score.An equal housing lender. NMLS #10287.
