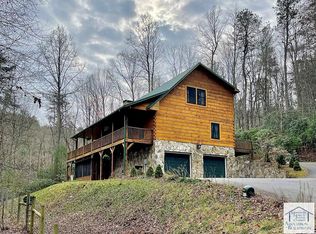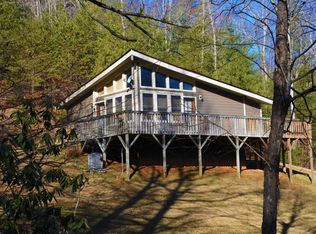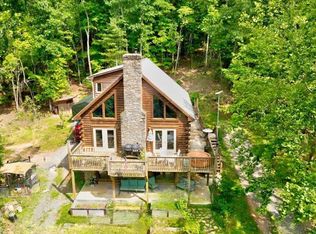Sold for $460,000
$460,000
681 Howell Bottom Ln, Stuart, VA 24171
4beds
1,920sqft
Residential
Built in 2007
2.04 Acres Lot
$466,600 Zestimate®
$240/sqft
$2,406 Estimated rent
Home value
$466,600
Estimated sales range
Not available
$2,406/mo
Zestimate® history
Loading...
Owner options
Explore your selling options
What's special
Beautiful log cabin in a secluded setting on Howell Bottom. Charming landscaping greets you along the gravel driveway and invites you to the covered front porch. You'll love the cathedral ceilings, stone fireplace and solid woodwork features throughout this cabin. The interior has been maticulously cared for with attention to every detail. The primary bedroom and full bath are conveniently located on the main floor with a loft and custom built bathroom on the second floor. Fourth bedroom is in the Gathering Barn. The basement is completely finished with a spacious family room, bedroom, full bathroom, and laundry room. The rear deck overlooks the private yard and gives winter views of neighboring mountains. Property features mtuliple carports, a 14x32 workshop with electricity, and 18x40 carport with complete RV hook ups. You'll fall in love with the Gathering Barn recently completed! This 24x60 barndominium style lodge is the ideal place for hosting family and friends. It offers high end features and is complete with a farmhouse kitchen, dining area, full bath with laundry, a minisplit and television capabilities. The covered front porch spans across the entire building and overlooks the firepit area. This retreat has so many quality amenities - you must see it for yourself. Reach out today for your personal tour.
Zillow last checked: 8 hours ago
Listing updated: May 02, 2025 at 08:27am
Listed by:
Lindsey Wilson Puckett,
Four Rivers Realty, LLC
Bought with:
Stephen Henderson, 0225235600
EDD MARTIN AND ASSOCIATES REAL ESTATE
Source: MVMLS,MLS#: 141606
Facts & features
Interior
Bedrooms & bathrooms
- Bedrooms: 4
- Bathrooms: 3
- Full bathrooms: 3
Heating
- Heat Pump
Cooling
- Electric
Appliances
- Included: Dishwasher, Electric Range, Refrigerator, Washer, Water Filter, Electric Water Heater
- Laundry: Dryer H/U, Washer Hookup
Features
- 1st Floor Bedroom, Cathedral Ceiling(s), Ceiling Fan(s), Walk-In Closet(s)
- Flooring: Concrete, Wood
- Windows: Double Pane Windows
- Basement: Finished,Full,Concrete,Walk-Out Access
- Attic: None
- Has fireplace: Yes
- Fireplace features: Gas Log, Masonry
Interior area
- Total structure area: 1,920
- Total interior livable area: 1,920 sqft
Property
Parking
- Total spaces: 3
- Parking features: 1 Car Garage, 2 Car Garage, Attached, Detached, Oversized, Other, Gravel
- Attached garage spaces: 3
- Has uncovered spaces: Yes
Features
- Patio & porch: Deck, Patio, Porch
Lot
- Size: 2.04 Acres
Details
- Additional structures: Outbuilding
- Parcel number: 47130037I
Construction
Type & style
- Home type: SingleFamily
- Property subtype: Residential
Materials
- Log
- Roof: Metal
Condition
- Year built: 2007
Utilities & green energy
- Sewer: Septic Tank
- Water: Well
- Utilities for property: Underground Utilities, Electricity Connected
Community & neighborhood
Security
- Security features: Smoke Detector(s)
Location
- Region: Stuart
- Subdivision: Stuart
Price history
| Date | Event | Price |
|---|---|---|
| 5/2/2025 | Sold | $460,000-4%$240/sqft |
Source: MVMLS #141606 Report a problem | ||
| 3/18/2025 | Pending sale | $479,000$249/sqft |
Source: MVMLS #141606 Report a problem | ||
| 1/3/2025 | Listed for sale | $479,000-3.7%$249/sqft |
Source: MVMLS #141606 Report a problem | ||
| 8/14/2024 | Listing removed | $497,500$259/sqft |
Source: MVMLS #141606 Report a problem | ||
| 6/5/2024 | Listed for sale | $497,500+92.1%$259/sqft |
Source: MVMLS #141606 Report a problem | ||
Public tax history
| Year | Property taxes | Tax assessment |
|---|---|---|
| 2025 | $1,497 | $205,000 |
| 2024 | $1,497 | $205,000 |
| 2023 | $1,497 | $205,000 |
Find assessor info on the county website
Neighborhood: 24171
Nearby schools
GreatSchools rating
- 6/10Stuart Elementary SchoolGrades: PK-7Distance: 2.8 mi
- 8/10Patrick County High SchoolGrades: 8-12Distance: 3 mi
Get pre-qualified for a loan
At Zillow Home Loans, we can pre-qualify you in as little as 5 minutes with no impact to your credit score.An equal housing lender. NMLS #10287.


