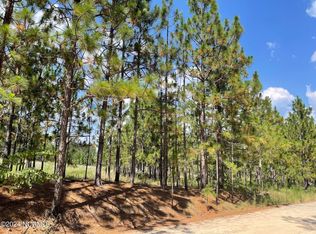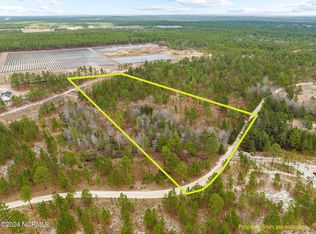Sold for $505,000
$505,000
681 Hoffman Road, West End, NC 27376
3beds
2,203sqft
Single Family Residence
Built in 2023
7.03 Acres Lot
$527,600 Zestimate®
$229/sqft
$2,437 Estimated rent
Home value
$527,600
$470,000 - $591,000
$2,437/mo
Zestimate® history
Loading...
Owner options
Explore your selling options
What's special
Imagine coming home to sunrises, sunsets and wide-open spaces on 7 acres right here in Moore County. This 2023 Craftsman style abode is just 10 minutes from the Village of Pinehurst, acclaimed FirstHealth Moore Regional Hospital, and first-class grocery shopping.
The wonderful 3 bedroom 2 bathroom layout offers single level living with the added square footage of a bonus room, and a private wing for the expansive primary suite. The kitchen is complete with a large pantry, Kohler white farmhouse sink, and gas range for the discriminating cook. The sunny office has gorgeous French doors, and the primary bathroom boasts a soaker tub, walk-in shower, and built-in vanity area. Carefully chosen light fixtures and a welcoming gas fireplace, along with the large back deck contribute to a sense of luxury. The honey colored luxury vinyl plank flooring adds to the bright, airy environment.
Zoned for West Pine Elementary, West Pine Middle and Pinecrest High. Don't forget all the wonderful charter school and private school options here in Moore County.
The seller is offering gift of the Starlink system they purchased for optimal internet service.
Built in June 2023 by America's Homeplace, the assurances of a 2-10 Warranty and termite bond convey with the sale. High quality crawlspace construction adds to the value of the property.
Keep up to 6 horses on your property, add an in-ground pool, make this your retreat from the daily hustle and bustle!
Zillow last checked: 8 hours ago
Listing updated: August 19, 2025 at 04:33am
Listed by:
Clio Carroll 860-368-9728,
Keller Williams Pinehurst
Bought with:
Martha Gentry, 35242
Re/Max Prime Properties
Source: Hive MLS,MLS#: 100462417 Originating MLS: Mid Carolina Regional MLS
Originating MLS: Mid Carolina Regional MLS
Facts & features
Interior
Bedrooms & bathrooms
- Bedrooms: 3
- Bathrooms: 2
- Full bathrooms: 2
Primary bedroom
- Level: Main
- Dimensions: 18 x 14
Bedroom 2
- Level: Main
- Dimensions: 13.7 x 11.7
Bedroom 3
- Level: Main
- Dimensions: 12.5 x 10.9
Bonus room
- Level: Main
- Dimensions: 16.5 x 11.5
Dining room
- Level: Main
- Dimensions: 13.11 x 11.5
Kitchen
- Level: Main
- Dimensions: 13.11 x 11.7
Living room
- Level: Main
- Dimensions: 16 x 19
Heating
- Fireplace(s), Heat Pump, Electric
Cooling
- Central Air, Heat Pump
Appliances
- Included: Gas Oven, Built-In Microwave, Washer, Refrigerator, Dryer, Dishwasher
- Laundry: Dryer Hookup, Washer Hookup, Laundry Room
Features
- Master Downstairs, Walk-in Closet(s), High Ceilings, Kitchen Island, Ceiling Fan(s), Pantry, Walk-in Shower, Gas Log, Walk-In Closet(s)
- Flooring: Carpet, LVT/LVP
- Basement: None
- Attic: Storage,Pull Down Stairs,Walk-In
- Has fireplace: Yes
- Fireplace features: Gas Log
Interior area
- Total structure area: 2,203
- Total interior livable area: 2,203 sqft
Property
Parking
- Parking features: Circular Driveway, Gravel, See Remarks
- Has uncovered spaces: Yes
Features
- Levels: One
- Stories: 1
- Patio & porch: Covered, Deck, Porch
- Fencing: None
Lot
- Size: 7.03 Acres
- Dimensions: 400 x 665 x 430 x 831
- Features: Level
Details
- Parcel number: 20210040
- Zoning: RA-5
- Special conditions: Standard
Construction
Type & style
- Home type: SingleFamily
- Property subtype: Single Family Residence
Materials
- Vinyl Siding
- Foundation: Crawl Space
- Roof: Architectural Shingle
Condition
- New construction: No
- Year built: 2023
Details
- Warranty included: Yes
Utilities & green energy
- Sewer: Private Sewer
- Water: Well
Community & neighborhood
Security
- Security features: Smoke Detector(s)
Location
- Region: West End
- Subdivision: Arbor Creek
Other
Other facts
- Listing agreement: Exclusive Right To Sell
- Listing terms: Cash,Conventional,USDA Loan,VA Loan
- Road surface type: Paved
Price history
| Date | Event | Price |
|---|---|---|
| 11/1/2024 | Sold | $505,000-1.9%$229/sqft |
Source: | ||
| 9/15/2024 | Pending sale | $515,000$234/sqft |
Source: | ||
| 9/12/2024 | Price change | $515,000-6.4%$234/sqft |
Source: | ||
| 8/23/2024 | Listed for sale | $550,000+0.2%$250/sqft |
Source: | ||
| 8/12/2024 | Listing removed | -- |
Source: | ||
Public tax history
| Year | Property taxes | Tax assessment |
|---|---|---|
| 2024 | $1,845 +171% | $424,080 +183.5% |
| 2023 | $681 +101.4% | $149,600 +178.8% |
| 2022 | $338 | $53,660 |
Find assessor info on the county website
Neighborhood: 27376
Nearby schools
GreatSchools rating
- 8/10West Pine Elementary SchoolGrades: K-5Distance: 2 mi
- 6/10West Pine Middle SchoolGrades: 6-8Distance: 1.8 mi
- 5/10Pinecrest High SchoolGrades: 9-12Distance: 7.2 mi
Schools provided by the listing agent
- Elementary: West Pine Elementary
- Middle: West Pine Middle
- High: Pinecrest High
Source: Hive MLS. This data may not be complete. We recommend contacting the local school district to confirm school assignments for this home.
Get pre-qualified for a loan
At Zillow Home Loans, we can pre-qualify you in as little as 5 minutes with no impact to your credit score.An equal housing lender. NMLS #10287.
Sell with ease on Zillow
Get a Zillow Showcase℠ listing at no additional cost and you could sell for —faster.
$527,600
2% more+$10,552
With Zillow Showcase(estimated)$538,152

