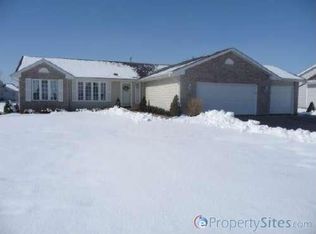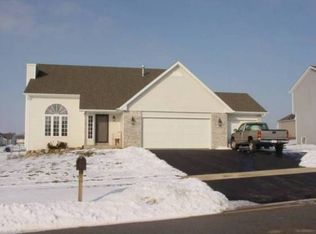Sold for $365,000 on 05/23/25
$365,000
681 Golf Hill Rd, Belvidere, IL 61008
4beds
3,049sqft
Single Family Residence
Built in 2004
0.34 Acres Lot
$387,600 Zestimate®
$120/sqft
$2,849 Estimated rent
Home value
$387,600
$341,000 - $438,000
$2,849/mo
Zestimate® history
Loading...
Owner options
Explore your selling options
What's special
This home has it all! Beautiful, fully updated home in a quiet neighborhood near I90/I39 with county taxes and it needs no work, it has all been done for you! Hardwood floors throughout the main floor. The front living room has built in shelves and cabinets; makes a great sitting room or office. The kitchen was remodeled in 2024 with quartz countertops, tiled backsplash, a huge pantry, and stainless appliances (new dishwasher 2024). Make your way upstairs, where the large primary bedroom has built-in cabinets for extra storage. The primary bathroom has a skylight, walk-in closet and large walk-in shower. The 2nd bath has a double sink, and the additional 3 bedrooms have newer carpeting. The whole house fan provides excellent air movement for improved climate control. The partially finished lower level is the perfect entertaining space, including a dry bar. If the weather is right, the backyard and multi-level covered decks provide the perfect setting for outdoor entertaining. The 12x12 covered area with fire table and decorative lighting is a perfect place to relax. Don’t forget the stamped concrete patio with fire pit provides additional entertaining space. The 3-car garage has dedicated electrical service. Storage room shelving and garage shelving does not stay. All wood working tools and machines do not stay, including vacuum system. Ring camera stays, Blink security does not stay. Furnace and central air replaced 8/2024.
Zillow last checked: 8 hours ago
Listing updated: May 23, 2025 at 12:55pm
Listed by:
Trina Gabriel 815-222-6102,
Keller Williams Realty Signature
Bought with:
NON-NWIAR Member
Source: NorthWest Illinois Alliance of REALTORS®,MLS#: 202501773
Facts & features
Interior
Bedrooms & bathrooms
- Bedrooms: 4
- Bathrooms: 3
- Full bathrooms: 2
- 1/2 bathrooms: 1
- Main level bathrooms: 1
Primary bedroom
- Level: Upper
- Area: 180
- Dimensions: 15 x 12
Bedroom 2
- Level: Upper
- Area: 144
- Dimensions: 12 x 12
Bedroom 3
- Level: Upper
- Area: 121
- Dimensions: 11 x 11
Bedroom 4
- Level: Upper
- Area: 132
- Dimensions: 12 x 11
Dining room
- Level: Main
- Area: 202.8
- Dimensions: 15.6 x 13
Family room
- Level: Main
- Area: 228.8
- Dimensions: 17.6 x 13
Kitchen
- Level: Main
- Area: 243
- Dimensions: 18 x 13.5
Living room
- Level: Main
- Area: 218.4
- Dimensions: 15.6 x 14
Heating
- Forced Air, Natural Gas
Cooling
- Central Air
Appliances
- Included: Dishwasher, Dryer, Microwave, Refrigerator, Stove/Cooktop, Washer, Water Softener Rented, Gas Water Heater
- Laundry: Main Level
Features
- L.L. Finished Space, Dry Bar, Book Cases Built In, Walk-In Closet(s)
- Windows: Window Treatments
- Basement: Full
- Number of fireplaces: 1
- Fireplace features: Gas
Interior area
- Total structure area: 3,049
- Total interior livable area: 3,049 sqft
- Finished area above ground: 2,449
- Finished area below ground: 600
Property
Parking
- Total spaces: 3
- Parking features: Asphalt, Attached, Garage Door Opener
- Garage spaces: 3
Features
- Levels: Two
- Stories: 2
- Patio & porch: Deck, Deck-Covered, Covered
- Exterior features: Yard Irrigation
Lot
- Size: 0.34 Acres
- Features: County Taxes, City/Town
Details
- Additional structures: Garden Shed
- Parcel number: 1225229015
Construction
Type & style
- Home type: SingleFamily
- Property subtype: Single Family Residence
Materials
- Brick/Stone, Aluminum
- Roof: Shingle
Condition
- Year built: 2004
Utilities & green energy
- Electric: Circuit Breakers
- Sewer: City/Community
- Water: City/Community
Community & neighborhood
Location
- Region: Belvidere
- Subdivision: IL
Other
Other facts
- Ownership: Fee Simple
Price history
| Date | Event | Price |
|---|---|---|
| 5/23/2025 | Sold | $365,000$120/sqft |
Source: | ||
| 4/26/2025 | Pending sale | $365,000$120/sqft |
Source: | ||
| 4/22/2025 | Contingent | $365,000$120/sqft |
Source: | ||
| 4/22/2025 | Listed for sale | $365,000$120/sqft |
Source: | ||
| 4/16/2025 | Pending sale | $365,000$120/sqft |
Source: | ||
Public tax history
| Year | Property taxes | Tax assessment |
|---|---|---|
| 2023 | $6,809 -7.4% | $81,200 +1% |
| 2022 | $7,350 | $80,401 +9.1% |
| 2021 | -- | $73,722 +5.8% |
Find assessor info on the county website
Neighborhood: 61008
Nearby schools
GreatSchools rating
- 7/10White Swan Elementary SchoolGrades: K-5Distance: 3.2 mi
- 2/10Eisenhower Middle SchoolGrades: 6-8Distance: 5.2 mi
- 3/10Guilford High SchoolGrades: 9-12Distance: 3.9 mi
Schools provided by the listing agent
- Elementary: Cherry Valley Elementary
- Middle: Eisenhower Middle
- High: Guilford High
- District: Rockford 205
Source: NorthWest Illinois Alliance of REALTORS®. This data may not be complete. We recommend contacting the local school district to confirm school assignments for this home.

Get pre-qualified for a loan
At Zillow Home Loans, we can pre-qualify you in as little as 5 minutes with no impact to your credit score.An equal housing lender. NMLS #10287.

