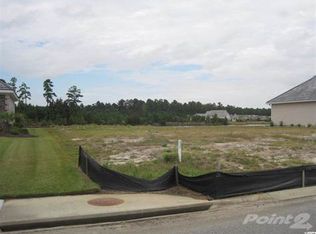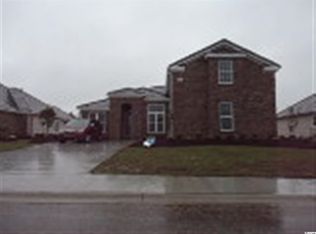Wonderful lake view home located in the popular Surfside Beach Club-Lake Forest section. A Bill Clark Home/Red Birch plan. This a 3 bedroom, 2 bath, 2 car garage home with additonal options that include a bonus room, carolina room, 2 screen porches and patio along with a beautiful lake view providing total privacy. No homes are built across the lake, only woods, creating a private, peaceful, nature filled view for your enjoyment. A few home features include all new GE-high end black stainless steel appliances, approx. 4 year old HVAC system, slate roof, irrigation system, whole home surge protector, landscape lighting, double- sided fireplace and an addtional screen porch off the owner suite.The owner bath provides a double shower, jetted tub, double sinks, water closet and large walk in closet. The oversized two car garage has nice storage cabinets which stay with the home. The bonus room contains a special built bar with a built-in refrigerator for your convience. Surfside Beach Club is a private gated comunity, with sidewalks and excellent ammenities. Located just south of Myrtle Beach, less than 2 miles from the gorgeous Atlantic Ocean and the soon to be completed Surfside Pier. Don't miss this lovely home! This home is being sold partially furnished. All measurments and square footage are approximate and not guaranteed. Buyer is responsible for verification. More photos coming soon!
This property is off market, which means it's not currently listed for sale or rent on Zillow. This may be different from what's available on other websites or public sources.


