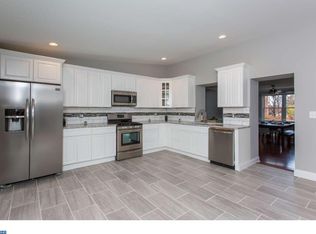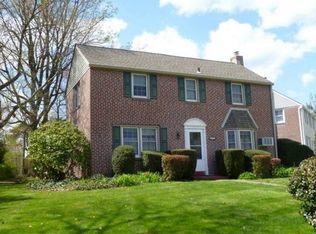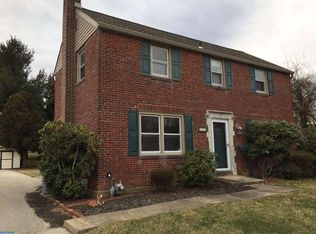Sold for $465,000
$465,000
681 Dutton Cir, Springfield, PA 19064
4beds
1,996sqft
Single Family Residence
Built in 1953
0.26 Acres Lot
$478,500 Zestimate®
$233/sqft
$3,265 Estimated rent
Home value
$478,500
$431,000 - $531,000
$3,265/mo
Zestimate® history
Loading...
Owner options
Explore your selling options
What's special
Seller is requesting Best and Final offers be submitted by 3pm, Sunday, June 1. Opportunity knocks in Springfield Township! Located in the sought-after Colonial Park section, this expanded colonial is ready for your personal touch. Set on a generous lot, this 4-bedroom, 2.5-bath single-family home offers versatile living space with a main floor addition ideal for a growing family, your extended family, guests, or even a private home office. The traditional layout features a spacious living room that flows into the formal dining room, both with exposed hardwood floors. The adjacent kitchen is ready for updates and opens to the large addition, offering excellent potential for an open-concept design. The main floor addition includes a family room and a 4th bedroom with ample closet space and a full en-suite bath with Jack and Jill access to the family room. Sliders off the addition lead to the rear patio and level backyard—perfect for outdoor enjoyment. The main floor also includes a laundry closet and a side entrance to the driveway. Upstairs are three additional bedrooms and an updated center hall bath. The basement features a retro-style finished space, a half bath, and a mechanical room—ideal for storage or continued additional living space. Additional highlights include a dimensional shingle roof, gas heat & central air, a spacious and level yard, and convenient access to public transportation, major highways, Philadelphia, the Airport, and more! A great opportunity to customize a well-located home with excellent bones and room to grow! Enjoy a virutal tour at https://youtu.be/DXGAz4zEh0E
Zillow last checked: 8 hours ago
Listing updated: July 14, 2025 at 07:46am
Listed by:
John McFadden 610-455-2301,
RE/MAX Hometown Realtors,
Co-Listing Agent: Vincent Prestileo Jr. 610-566-1340,
RE/MAX Hometown Realtors
Bought with:
Sam Sabir, RS222438L
RE/MAX Preferred - Malvern
Source: Bright MLS,MLS#: PADE2091594
Facts & features
Interior
Bedrooms & bathrooms
- Bedrooms: 4
- Bathrooms: 3
- Full bathrooms: 2
- 1/2 bathrooms: 1
- Main level bathrooms: 1
- Main level bedrooms: 1
Bedroom 1
- Level: Main
- Area: 196 Square Feet
- Dimensions: 14 x 14
Bedroom 2
- Level: Upper
- Area: 168 Square Feet
- Dimensions: 14 x 12
Bedroom 3
- Level: Upper
- Area: 108 Square Feet
- Dimensions: 12 x 9
Bedroom 4
- Level: Upper
- Area: 88 Square Feet
- Dimensions: 11 x 8
Bathroom 1
- Level: Main
Bathroom 2
- Level: Upper
Den
- Level: Lower
- Area: 357 Square Feet
- Dimensions: 21 x 17
Dining room
- Level: Main
- Area: 126 Square Feet
- Dimensions: 14 x 9
Family room
- Level: Main
- Area: 322 Square Feet
- Dimensions: 23 x 14
Half bath
- Level: Lower
Kitchen
- Level: Main
- Area: 98 Square Feet
- Dimensions: 14 x 7
Laundry
- Level: Main
Living room
- Level: Main
- Area: 252 Square Feet
- Dimensions: 18 x 14
Heating
- Forced Air, Natural Gas
Cooling
- Central Air, Electric
Appliances
- Included: Gas Water Heater
- Laundry: Laundry Room
Features
- Basement: Full,Partially Finished
- Has fireplace: No
Interior area
- Total structure area: 1,996
- Total interior livable area: 1,996 sqft
- Finished area above ground: 1,996
- Finished area below ground: 0
Property
Parking
- Total spaces: 1
- Parking features: Shared Driveway, Driveway
- Uncovered spaces: 1
Accessibility
- Accessibility features: None
Features
- Levels: Two
- Stories: 2
- Pool features: None
Lot
- Size: 0.26 Acres
- Dimensions: 66.00 x 139.00
Details
- Additional structures: Above Grade, Below Grade
- Parcel number: 42000157800
- Zoning: RES
- Special conditions: Standard
Construction
Type & style
- Home type: SingleFamily
- Architectural style: Colonial
- Property subtype: Single Family Residence
Materials
- Brick
- Foundation: Concrete Perimeter
Condition
- New construction: No
- Year built: 1953
Utilities & green energy
- Sewer: Public Sewer
- Water: Public
Community & neighborhood
Location
- Region: Springfield
- Subdivision: Colonial Park
- Municipality: SPRINGFIELD TWP
Other
Other facts
- Listing agreement: Exclusive Right To Sell
- Ownership: Fee Simple
Price history
| Date | Event | Price |
|---|---|---|
| 7/14/2025 | Sold | $465,000$233/sqft |
Source: | ||
| 6/4/2025 | Contingent | $465,000$233/sqft |
Source: | ||
| 5/29/2025 | Listed for sale | $465,000$233/sqft |
Source: | ||
Public tax history
| Year | Property taxes | Tax assessment |
|---|---|---|
| 2025 | $8,814 +4.4% | $300,450 |
| 2024 | $8,445 +3.9% | $300,450 |
| 2023 | $8,131 +2.2% | $300,450 |
Find assessor info on the county website
Neighborhood: 19064
Nearby schools
GreatSchools rating
- 7/10Scenic Hills El SchoolGrades: 2-5Distance: 0.7 mi
- 6/10Richardson Middle SchoolGrades: 6-8Distance: 1.9 mi
- 10/10Springfield High SchoolGrades: 9-12Distance: 1.5 mi
Schools provided by the listing agent
- District: Springfield
Source: Bright MLS. This data may not be complete. We recommend contacting the local school district to confirm school assignments for this home.
Get a cash offer in 3 minutes
Find out how much your home could sell for in as little as 3 minutes with a no-obligation cash offer.
Estimated market value$478,500
Get a cash offer in 3 minutes
Find out how much your home could sell for in as little as 3 minutes with a no-obligation cash offer.
Estimated market value
$478,500


