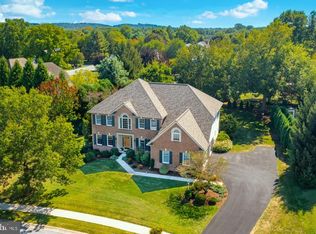Meticulously maintained and custom-built for current and original owner by Greystone Construction*vaulted first floor owner's suite*soaring open foyer*hardwood foyer-powder room-hall-dining room-living room/study-family room*tile kitchen-baths-mud room-laundry*vaulted first floor family room with gas fireplace and built-ins*custom cherry gourment kitchen with two Bosch dishwashers-gas cooktop-dual ovens-granite countertops-breakfast bar*butler's pantry*mud room w/organizers*Jack n'Jill bath for bedrooms #2 *private bath off BR#3*finished lower level family room with full bath-bar-outside entrance*10' Superior basement walls*paver patio with pergola*professionally landscaped and maintained
This property is off market, which means it's not currently listed for sale or rent on Zillow. This may be different from what's available on other websites or public sources.
