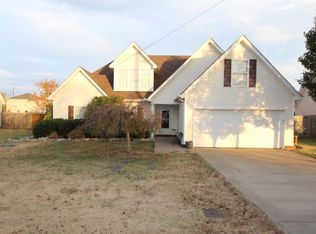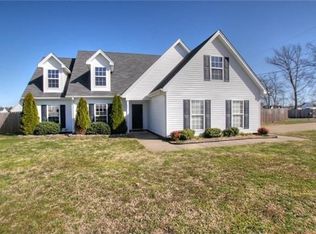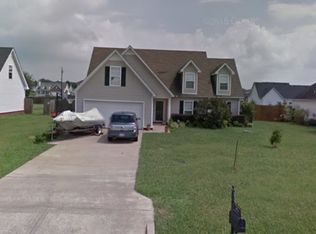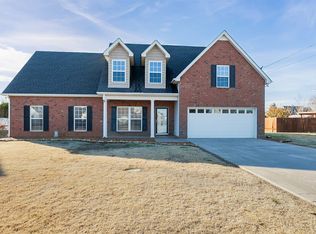Closed
$429,000
681 Crescent Rd, Murfreesboro, TN 37128
4beds
2,371sqft
Single Family Residence, Residential
Built in 2004
0.36 Acres Lot
$428,900 Zestimate®
$181/sqft
$2,243 Estimated rent
Home value
$428,900
$403,000 - $455,000
$2,243/mo
Zestimate® history
Loading...
Owner options
Explore your selling options
What's special
SELLERS OFFERING $5,000 towards buyer's closing costs with acceptable offer!! Welcome to this thoughtfully updated home with endless possibilities! This property boasts the expansion of the second floor completed in 2022 including 2 bonus/flex/theater rooms, bedroom, and FULL bathroom! The like-new roof and HVAC system (2016) ensures peace of mind and efficiency. New flooring installed downstairs in 2024, fresh paint upstairs, and an abundance of LED-lightening throughout gives the home a fresh, modern look. The home also features a new garage door, a rebuilt chimney and cap as of 2025, updated kitchen sink, new stove and dishwasher (2024). Step outside to a newly extended driveway (2024), perfect for extra parking and ease of access and a fully-fenced backyard. Additional features include new copper flashing (2025), water heater (2017), and updated/spray foam insulation upstairs (2018), ensuring year-round comfort.
Zillow last checked: 8 hours ago
Listing updated: August 07, 2025 at 01:50pm
Listing Provided by:
Kristin Swan-White 931-952-8132,
Reliant Realty ERA Powered,
Brent White,
Reliant Realty ERA Powered
Bought with:
Jenna Wrobel, 378994
Onward Real Estate
Source: RealTracs MLS as distributed by MLS GRID,MLS#: 2900006
Facts & features
Interior
Bedrooms & bathrooms
- Bedrooms: 4
- Bathrooms: 3
- Full bathrooms: 3
- Main level bedrooms: 3
Other
- Area: 247 Square Feet
- Dimensions: 19x13
Heating
- Central
Cooling
- Central Air
Appliances
- Included: Electric Oven, Electric Range, Dishwasher, Microwave, Refrigerator
- Laundry: Electric Dryer Hookup, Washer Hookup
Features
- Ceiling Fan(s), Walk-In Closet(s), High Speed Internet
- Flooring: Tile, Vinyl
- Basement: None
- Number of fireplaces: 1
- Fireplace features: Living Room
Interior area
- Total structure area: 2,371
- Total interior livable area: 2,371 sqft
- Finished area above ground: 2,371
Property
Parking
- Total spaces: 2
- Parking features: Garage Door Opener, Garage Faces Front
- Attached garage spaces: 2
Features
- Levels: Two
- Stories: 2
- Patio & porch: Porch, Covered, Patio
Lot
- Size: 0.36 Acres
- Dimensions: 80 x 187.50
Details
- Parcel number: 148M B 00400 R0081502
- Special conditions: Standard
Construction
Type & style
- Home type: SingleFamily
- Property subtype: Single Family Residence, Residential
Materials
- Vinyl Siding
- Roof: Asphalt
Condition
- New construction: No
- Year built: 2004
Utilities & green energy
- Sewer: STEP System
- Water: Public
- Utilities for property: Water Available
Green energy
- Energy efficient items: Insulation
Community & neighborhood
Security
- Security features: Smoke Detector(s), Smart Camera(s)/Recording
Location
- Region: Murfreesboro
- Subdivision: Fleming Farms Sec 1 Ph 2 Resub
Price history
| Date | Event | Price |
|---|---|---|
| 8/7/2025 | Sold | $429,000$181/sqft |
Source: | ||
| 7/18/2025 | Contingent | $429,000$181/sqft |
Source: | ||
| 6/29/2025 | Price change | $429,000-1.4%$181/sqft |
Source: | ||
| 6/23/2025 | Listed for sale | $435,000$183/sqft |
Source: | ||
| 6/18/2025 | Pending sale | $435,000$183/sqft |
Source: | ||
Public tax history
| Year | Property taxes | Tax assessment |
|---|---|---|
| 2025 | -- | $86,525 |
| 2024 | $1,623 | $86,525 |
| 2023 | $1,623 +48.9% | $86,525 +28.2% |
Find assessor info on the county website
Neighborhood: 37128
Nearby schools
GreatSchools rating
- 8/10Christiana Elementary SchoolGrades: PK-5Distance: 1.1 mi
- 6/10Christiana Middle SchoolGrades: 6-8Distance: 1.3 mi
- 6/10Riverdale High SchoolGrades: 9-12Distance: 5.5 mi
Schools provided by the listing agent
- Elementary: Christiana Elementary
- Middle: Christiana Middle School
- High: Rockvale High School
Source: RealTracs MLS as distributed by MLS GRID. This data may not be complete. We recommend contacting the local school district to confirm school assignments for this home.
Get a cash offer in 3 minutes
Find out how much your home could sell for in as little as 3 minutes with a no-obligation cash offer.
Estimated market value
$428,900
Get a cash offer in 3 minutes
Find out how much your home could sell for in as little as 3 minutes with a no-obligation cash offer.
Estimated market value
$428,900



