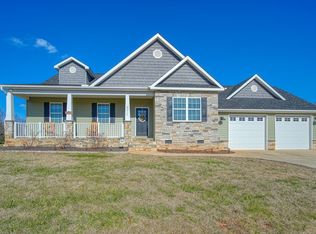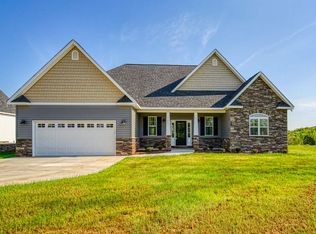Sold-in house
$460,000
681 Cherry Hill Rd, Spartanburg, SC 29307
3beds
2,407sqft
Single Family Residence
Built in 2022
0.75 Acres Lot
$470,100 Zestimate®
$191/sqft
$2,101 Estimated rent
Home value
$470,100
$447,000 - $494,000
$2,101/mo
Zestimate® history
Loading...
Owner options
Explore your selling options
What's special
Welcome home to this move in ready newer construction Craftsman style home! With 3/4 of an acre and no HOA, you have the ability and room to park your boats, RVs and even have a chicken coop! This beautiful home has rocking chair porches in front and in the rear, an oversize 23x23 garage that will fit your truck, a 12x30 covered RV space and a new 10x12 Tough Shed with a built-in work bench. You'll love the location as it is only one mile off of Main Street and close to shopping! As you walk up the stone steps and enter the 8 foot double doors you will be impressed with the grand foyer that leads you into the spacious open floor plan with the great room connected to the kitchen and dining area. The beautiful stacked stone fireplace will keep you warm on those cool nights. You will appreciate the beautiful flooring throughout with no carpet! Any chef will appreciate the open kitchen with two pantries, RO water filter, soft closed drawers and cupboard doors, and a large 9 foot island great for entertaining! The split floor plan gives privacy to the master bedroom, which has 8 foot french doors that lead out to the back porch, which is a few steps away to your soothing hot tub, and inside the ensuite bathroom you'll find a soaker tub and a beautiful tiled shower, dual vanities and a large custom closet. The other two bedrooms share, a jack and jill bathroom with dual vanities and a cute barn door! The large flex room over the garage, with its own mini split A/C, affords many possibilities, like a craft room, a home gym, movie room, or could serve as an additional bedroom. It also has access to the huge attic space with lots of storage! Outside, you will enjoy the privacy of your fenced backyard oasis with beautiful landscaping, a well designed above ground pool, 3 composite decks and a 10x12 gazebo, perfect for Outdoor cooking and entertaining! Come see this great home that checks all the boxes before it's gone!
Zillow last checked: 8 hours ago
Listing updated: June 30, 2025 at 06:01pm
Listed by:
Kelly Casey 864-373-4737,
CASEY GROUP REAL ESTATE, LLC
Bought with:
Rhonda C Porter, SC
Coldwell Banker Caine Real Est
Source: SAR,MLS#: 321147
Facts & features
Interior
Bedrooms & bathrooms
- Bedrooms: 3
- Bathrooms: 3
- Full bathrooms: 2
- 1/2 bathrooms: 1
- Main level bathrooms: 1
- Main level bedrooms: 3
Primary bedroom
- Area: 195
- Dimensions: 13x15
Bedroom 2
- Area: 121
- Dimensions: 11x11
Bedroom 3
- Area: 121
- Dimensions: 11x11
Bonus room
- Area: 276
- Dimensions: 12x23
Deck
- Area: 224
- Dimensions: 8x28
Dining room
- Area: 144
- Dimensions: 12x12
Kitchen
- Area: 168
- Dimensions: 12x14
Laundry
- Area: 80
- Dimensions: 8x10
Living room
- Area: 285
- Dimensions: 15x19
Heating
- Forced Air, Electricity
Cooling
- Central Air, Electricity
Appliances
- Included: Dishwasher, Disposal, Electric Cooktop, Electric Oven, Microwave, Electric Water Heater
- Laundry: 1st Floor, Electric Dryer Hookup, Walk-In, Washer Hookup
Features
- Ceiling Fan(s), Tray Ceiling(s), Attic Stairs Pulldown, Fireplace, Ceiling - Smooth, Open Floorplan, Split Bedroom Plan, Pantry, Walk-In Pantry, Water Pur. System
- Flooring: Ceramic Tile, Laminate
- Windows: Tilt-Out, Window Treatments
- Has basement: No
- Attic: Pull Down Stairs,Storage
- Has fireplace: Yes
- Fireplace features: Gas Log
Interior area
- Total interior livable area: 2,407 sqft
- Finished area above ground: 2,407
- Finished area below ground: 0
Property
Parking
- Total spaces: 2
- Parking features: Attached, Garage, Garage Door Opener, 2 Car Attached, Driveway, Combination
- Attached garage spaces: 2
- Has uncovered spaces: Yes
Features
- Levels: One
- Patio & porch: Deck, Patio, Porch
- Exterior features: Hot Tub, R/V - Boat Parking
- Pool features: Above Ground
- Has spa: Yes
- Spa features: Private
- Fencing: Fenced
Lot
- Size: 0.75 Acres
- Features: Level, Wooded
- Topography: Level
Details
- Parcel number: 3130028610
Construction
Type & style
- Home type: SingleFamily
- Architectural style: Traditional,Craftsman
- Property subtype: Single Family Residence
Materials
- Stone, Vinyl Siding
- Foundation: Crawl Space
- Roof: Architectural
Condition
- New construction: No
- Year built: 2022
Utilities & green energy
- Sewer: Septic Tank
- Water: Public
Community & neighborhood
Security
- Security features: Smoke Detector(s)
Community
- Community features: None
Location
- Region: Spartanburg
- Subdivision: None
Price history
| Date | Event | Price |
|---|---|---|
| 6/30/2025 | Sold | $460,000-2%$191/sqft |
Source: | ||
| 5/24/2025 | Contingent | $469,500$195/sqft |
Source: | ||
| 5/24/2025 | Pending sale | $469,500$195/sqft |
Source: | ||
| 5/23/2025 | Price change | $469,500-1.2%$195/sqft |
Source: | ||
| 5/13/2025 | Price change | $475,000-1.6%$197/sqft |
Source: | ||
Public tax history
| Year | Property taxes | Tax assessment |
|---|---|---|
| 2025 | -- | $17,988 |
| 2024 | $2,967 -10.9% | $17,988 |
| 2023 | $3,328 | $17,988 +1717% |
Find assessor info on the county website
Neighborhood: 29307
Nearby schools
GreatSchools rating
- 5/10Cowpens Elementary SchoolGrades: PK-5Distance: 3 mi
- 6/10Clifdale MiddleGrades: 6-8Distance: 0.5 mi
- 8/10Broome High SchoolGrades: 9-12Distance: 0.5 mi
Schools provided by the listing agent
- Elementary: 3-Clifdale Elem
- Middle: 3-Cowpens Middle
- High: 3-Broome High
Source: SAR. This data may not be complete. We recommend contacting the local school district to confirm school assignments for this home.
Get a cash offer in 3 minutes
Find out how much your home could sell for in as little as 3 minutes with a no-obligation cash offer.
Estimated market value$470,100
Get a cash offer in 3 minutes
Find out how much your home could sell for in as little as 3 minutes with a no-obligation cash offer.
Estimated market value
$470,100

