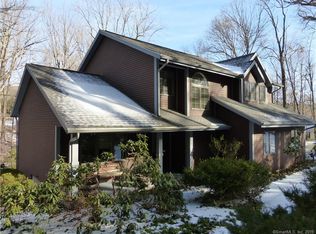This pristine home will "WOW" you from the moment you arrive. Stroll along the winding pavestone walkway past professionally manicured garden beds and gazebo before arriving at the dramatic front entry. Inside this meticulously maintained home you'll appreciate the spacious, welcoming feel with luxurious appointments throughout. 2,000+ sf of living space is spread among several levels offering occupants each their own space and privacy, while maintaining an open feel and flow. You'll find a tiled foyer, soaring vaulted ceilings in the living room, kitchen and dining areas with lots of light pouring in, and perfect hardwood throughout the main level including 2 of 3 bedrooms. Amazing kitchen has generous storage and prep area plus high-end appointments including Sub-Zero fridge/freezer and DCS oven/range, beautiful high-quality cabinetry, granite counters and tile backsplash, center island with seating and contrasting beveled granite. Off the kitchen and dining area are the 3-season porch and upper level deck to enjoy. Baths sparkle with quality hardware, solid surface vanity tops and crown moldings. The living room offers a super-cozy sunken feel and includes a most impressive stone fireplace mantle, while the lower level family room flows out to the massive composite decking overlooking the valley and brook behind the home. This decking is what makes the home so fabulous for entertaining and must be experienced in person. Region 16 schools, public utilities!
This property is off market, which means it's not currently listed for sale or rent on Zillow. This may be different from what's available on other websites or public sources.

