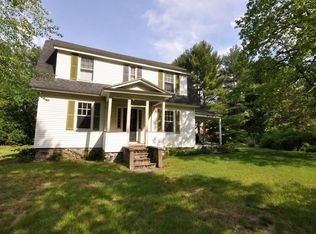Sold for $865,000
$865,000
681 Barretts Mill Rd, Concord, MA 01742
3beds
1,768sqft
Single Family Residence
Built in 1936
1 Acres Lot
$877,100 Zestimate®
$489/sqft
$4,030 Estimated rent
Home value
$877,100
$807,000 - $956,000
$4,030/mo
Zestimate® history
Loading...
Owner options
Explore your selling options
What's special
You will delight in this charming and privately sited 1930's colonial with sidewalk to Barrett's Mill Farm, Certified Organic and conservation trails. Here's your opportunity to make Concord HOME-- move right in! With a freshly painted interior, new fixtures and refinished hardwood floors on the second level, endless opportunities await a new owner. On a picturesque, one acre lot, you'll enjoy a sun-filled eat-in kitchen, a dining room with china cabinet, front-to-back family room with wood burning fireplace and French door leading to the generous sized screen porch, perfect for relaxing or al fresco dining. Second floor offers 3 bright, ample-sized bedrooms, a full bath and access to the walk-up, partially finished third floor which is a perfect flex space for office, rec room or future fourth bedroom. Outdoors, enjoy the open, level and spacious backyard for play and entertaining plus a detached 4-car garage. Don't miss this one!
Zillow last checked: 8 hours ago
Listing updated: November 12, 2024 at 12:07pm
Listed by:
Senkler, Pasley & Whitney 978-505-2652,
Coldwell Banker Realty - Concord 978-369-1000,
Senkler, Pasley & Whitney 978-505-2652
Bought with:
Santana Team
Keller Williams Realty Boston Northwest
Source: MLS PIN,MLS#: 73286224
Facts & features
Interior
Bedrooms & bathrooms
- Bedrooms: 3
- Bathrooms: 2
- Full bathrooms: 1
- 1/2 bathrooms: 1
Primary bedroom
- Features: Closet, Flooring - Hardwood, Lighting - Sconce
- Level: Second
- Area: 300
- Dimensions: 25 x 12
Bedroom 2
- Features: Closet, Flooring - Hardwood, Lighting - Sconce
- Level: Second
- Area: 154
- Dimensions: 14 x 11
Bedroom 3
- Features: Closet, Flooring - Hardwood, Lighting - Sconce
- Level: Second
- Area: 156
- Dimensions: 13 x 12
Primary bathroom
- Features: No
Bathroom 1
- Features: Flooring - Stone/Ceramic Tile, Lighting - Sconce
- Level: First
- Area: 24
- Dimensions: 6 x 4
Bathroom 2
- Features: Bathroom - Full, Bathroom - Tiled With Tub & Shower, Flooring - Stone/Ceramic Tile, Lighting - Sconce
- Level: Second
- Area: 40
- Dimensions: 8 x 5
Dining room
- Features: Closet/Cabinets - Custom Built, Flooring - Hardwood, Chair Rail, Lighting - Overhead
- Level: First
- Area: 182
- Dimensions: 14 x 13
Family room
- Features: Flooring - Hardwood, Lighting - Sconce
- Level: First
- Area: 300
- Dimensions: 25 x 12
Kitchen
- Features: Dining Area, Pantry, Exterior Access, Peninsula, Lighting - Overhead
- Level: First
- Area: 252
- Dimensions: 21 x 12
Heating
- Hot Water, Oil
Cooling
- None
Appliances
- Included: Water Heater, Range, Dishwasher, Refrigerator
- Laundry: Electric Dryer Hookup, Washer Hookup, In Basement
Features
- Closet, Lighting - Overhead, Entrance Foyer, Bonus Room, Internet Available - Unknown
- Flooring: Tile, Laminate, Hardwood, Flooring - Hardwood
- Basement: Full,Walk-Out Access,Interior Entry
- Number of fireplaces: 2
- Fireplace features: Family Room
Interior area
- Total structure area: 1,768
- Total interior livable area: 1,768 sqft
Property
Parking
- Total spaces: 8
- Parking features: Detached, Paved Drive, Off Street, Paved
- Garage spaces: 4
- Uncovered spaces: 4
Features
- Patio & porch: Screened
- Exterior features: Porch - Screened, Rain Gutters
Lot
- Size: 1.00 Acres
Details
- Parcel number: M:7E B:1947,452360
- Zoning: B
Construction
Type & style
- Home type: SingleFamily
- Architectural style: Colonial
- Property subtype: Single Family Residence
Materials
- Frame
- Foundation: Block
- Roof: Shingle
Condition
- Year built: 1936
Utilities & green energy
- Electric: Circuit Breakers, 200+ Amp Service
- Sewer: Private Sewer
- Water: Public
- Utilities for property: for Electric Range, for Electric Dryer, Washer Hookup
Community & neighborhood
Community
- Community features: Public Transportation, Shopping, Park, Walk/Jog Trails, Stable(s), Bike Path, Conservation Area, House of Worship, Private School, Public School
Location
- Region: Concord
Price history
| Date | Event | Price |
|---|---|---|
| 11/12/2024 | Sold | $865,000-3.4%$489/sqft |
Source: MLS PIN #73286224 Report a problem | ||
| 9/6/2024 | Listed for sale | $895,000+247.7%$506/sqft |
Source: MLS PIN #73286224 Report a problem | ||
| 11/13/1992 | Sold | $257,400$146/sqft |
Source: Public Record Report a problem | ||
Public tax history
| Year | Property taxes | Tax assessment |
|---|---|---|
| 2025 | $12,670 +1% | $955,500 |
| 2024 | $12,546 +9.4% | $955,500 +8% |
| 2023 | $11,471 +7.7% | $885,100 +22.7% |
Find assessor info on the county website
Neighborhood: 01742
Nearby schools
GreatSchools rating
- 9/10Thoreau Elementary SchoolGrades: PK-5Distance: 1.5 mi
- 8/10Concord Middle SchoolGrades: 6-8Distance: 2.2 mi
- 10/10Concord Carlisle High SchoolGrades: 9-12Distance: 2.5 mi
Schools provided by the listing agent
- Elementary: Thoreau
- Middle: Cms
- High: Cchs
Source: MLS PIN. This data may not be complete. We recommend contacting the local school district to confirm school assignments for this home.
Get a cash offer in 3 minutes
Find out how much your home could sell for in as little as 3 minutes with a no-obligation cash offer.
Estimated market value$877,100
Get a cash offer in 3 minutes
Find out how much your home could sell for in as little as 3 minutes with a no-obligation cash offer.
Estimated market value
$877,100
