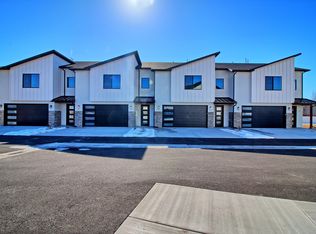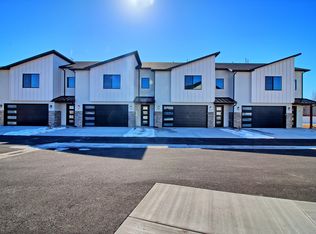Sold for $525,000
$525,000
681 28th Rd Unit 5, Grand Junction, CO 81506
3beds
3baths
2,148sqft
Townhouse
Built in 2022
2,178 Square Feet Lot
$529,500 Zestimate®
$244/sqft
$2,621 Estimated rent
Home value
$529,500
$503,000 - $561,000
$2,621/mo
Zestimate® history
Loading...
Owner options
Explore your selling options
What's special
Step into this stunning two-story townhome in sought-after North Grand Junction, where modern design meets timeless quality. From the moment you enter, you’ll be captivated by the soaring cathedral entrance featuring a statement chandelier and a large picture window that floods the space with natural light. The open-concept living and kitchen areas are thoughtfully designed for both entertaining and everyday comfort. The kitchen is a chef’s dream, showcasing a large center island, premium cabinetry, granite countertops, a decorative backsplash, and a spacious pantry for all your storage needs. Large windows invite abundant sunlight and connect you to the outdoors, while the covered patio offers the perfect space for al fresco dining or simply soaking in the beauty of the Grand Valley. Upstairs, the floating-step staircase enhances the home's modern aesthetic and leads to generously sized bedrooms with ample closet space. The primary suite is a retreat of its own, featuring a massive walk-in closet and a luxurious en-suite bath complete with dual vanities and a custom tile walk-in shower. Enjoy the convenience of a main-level half-bath tucked away for privacy and HOA-maintained landscaping, allowing you to focus on the pleasures of homeownership. Imagine stepping out onto your patio each morning, greeted by breathtaking Grand Valley views and immaculately sculpted grounds—all without lifting a finger. Nestled in Flukey Estates, this home perfectly balances contemporary design with natural beauty, offering a seamless indoor-outdoor living experience. Don’t miss your chance to make this exceptional property yours!
Zillow last checked: 8 hours ago
Listing updated: October 10, 2025 at 01:18pm
Listed by:
WALZ CARLISLE TEAM 970-248-8501,
RIVER CITY REAL ESTATE, LLC
Bought with:
BEN SLACK
RED COMPASS REALTY
Source: GJARA,MLS#: 20245198
Facts & features
Interior
Bedrooms & bathrooms
- Bedrooms: 3
- Bathrooms: 3
Primary bedroom
- Level: Upper
- Dimensions: 19'3"x14'10"
Bedroom 2
- Level: Upper
- Dimensions: 11'2"x13'7"
Bedroom 3
- Level: Upper
- Dimensions: 13'4"x10'1"
Dining room
- Level: Main
- Dimensions: 12'8"x10'2"
Family room
- Dimensions: 0
Kitchen
- Level: Main
- Dimensions: 16'x9'6"
Laundry
- Level: Upper
- Dimensions: 6'11"x9'4"
Living room
- Level: Main
- Dimensions: 14'6"x23'2"
Heating
- Forced Air, Natural Gas
Cooling
- Central Air
Appliances
- Included: Dryer, Dishwasher, Disposal, Gas Oven, Gas Range, Microwave, Washer
- Laundry: Laundry Room
Features
- Kitchen/Dining Combo, Other, Pantry, See Remarks, Upper Level Primary, Vaulted Ceiling(s), Walk-In Closet(s), Walk-In Shower, Programmable Thermostat
- Flooring: Carpet, Luxury Vinyl, Luxury VinylPlank, Tile
- Has fireplace: Yes
- Fireplace features: Electric, Living Room
Interior area
- Total structure area: 2,148
- Total interior livable area: 2,148 sqft
Property
Parking
- Total spaces: 2
- Parking features: Attached, Garage, Garage Door Opener
- Attached garage spaces: 2
Accessibility
- Accessibility features: None, Low Threshold Shower
Features
- Levels: Two
- Stories: 2
- Patio & porch: Covered, Open, Patio
- Exterior features: Hot Tub/Spa, Sprinkler/Irrigation
- Has spa: Yes
- Fencing: Privacy,Vinyl
Lot
- Size: 2,178 sqft
- Dimensions: 30 x 79
- Features: Landscaped
Details
- Parcel number: 294501101005
- Zoning description: R-5
Construction
Type & style
- Home type: Townhouse
- Architectural style: Two Story
- Property subtype: Townhouse
Materials
- Stone, Stucco, Wood Siding, Wood Frame
- Foundation: Slab
- Roof: Asphalt,Composition
Condition
- Year built: 2022
Utilities & green energy
- Sewer: Connected
- Water: Public
Community & neighborhood
Location
- Region: Grand Junction
- Subdivision: Flukey Estates
HOA & financial
HOA
- Has HOA: Yes
- HOA fee: $150 monthly
- Services included: Common Area Maintenance, Sprinkler
Other
Other facts
- Road surface type: Paved
Price history
| Date | Event | Price |
|---|---|---|
| 10/8/2025 | Sold | $525,000$244/sqft |
Source: GJARA #20245198 Report a problem | ||
| 8/4/2025 | Pending sale | $525,000$244/sqft |
Source: GJARA #20245198 Report a problem | ||
| 7/30/2025 | Listing removed | $525,000$244/sqft |
Source: GJARA #20245198 Report a problem | ||
| 7/29/2025 | Price change | $525,000-1.9%$244/sqft |
Source: GJARA #20245198 Report a problem | ||
| 6/27/2025 | Price change | $535,000-2.7%$249/sqft |
Source: GJARA #20245198 Report a problem | ||
Public tax history
| Year | Property taxes | Tax assessment |
|---|---|---|
| 2025 | $2,072 +0.5% | $33,860 +0.9% |
| 2024 | $2,062 +146.3% | $33,570 -3.6% |
| 2023 | $837 | $34,830 +191.7% |
Find assessor info on the county website
Neighborhood: 81506
Nearby schools
GreatSchools rating
- 8/10Tope Elementary SchoolGrades: PK-5Distance: 1.8 mi
- NAEast Middle SchoolGrades: 6-8Distance: 2.4 mi
- 5/10Grand Junction High SchoolGrades: 9-12Distance: 2.2 mi
Schools provided by the listing agent
- Elementary: Tope
- Middle: East
- High: Grand Junction
Source: GJARA. This data may not be complete. We recommend contacting the local school district to confirm school assignments for this home.

Get pre-qualified for a loan
At Zillow Home Loans, we can pre-qualify you in as little as 5 minutes with no impact to your credit score.An equal housing lender. NMLS #10287.

