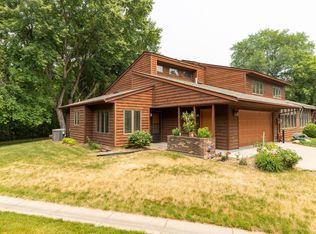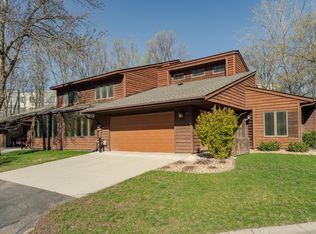Closed
$550,000
681 16th St SW, Rochester, MN 55902
3beds
2,737sqft
Townhouse Side x Side
Built in 1984
3,920.4 Square Feet Lot
$577,400 Zestimate®
$201/sqft
$2,252 Estimated rent
Home value
$577,400
$525,000 - $635,000
$2,252/mo
Zestimate® history
Loading...
Owner options
Explore your selling options
What's special
Stunning remodeled townhome with all main floor living giving off warmth, comfort, fun textures & openness without out feeling too big. Looking for the best of both worlds of city living or your private woods this townhome has it! Quietly situated on a cul-de-sac surrounded by mature trees. This home offers wonderful main floor living at its best w/jaw dropping eat-in kitchen that opens to dining room, living room w/gas fireplace & impressive vaulted ceilings. Just steps away is a picturesque 3 season porch surrounded by windows & wood floors. The main floor primary bedroom is spacious showing 3/4 bath & great closet space. There is a front flex room w/great built-ins. The 2nd level opens up to a loft area & great walk-in closet for storage. There are two large bedrooms & full bath to accommodate. The backyard offers great green space with deck, gas line for grill, and firepit in common area to enjoy the nights sky. So many great amenities throughout to call home.
Zillow last checked: 8 hours ago
Listing updated: August 10, 2025 at 12:26am
Listed by:
Trina Solano 507-261-4030,
Edina Realty, Inc.,
Natalia Whaley 507-884-7874
Bought with:
Lori Mickelson
Re/Max Results
Source: NorthstarMLS as distributed by MLS GRID,MLS#: 6567262
Facts & features
Interior
Bedrooms & bathrooms
- Bedrooms: 3
- Bathrooms: 3
- Full bathrooms: 1
- 3/4 bathrooms: 1
- 1/2 bathrooms: 1
Bedroom 1
- Level: Main
Bedroom 2
- Level: Upper
Bedroom 3
- Level: Upper
Deck
- Level: Main
Dining room
- Level: Main
Flex room
- Level: Main
Kitchen
- Level: Main
Laundry
- Level: Main
Living room
- Level: Main
Loft
- Level: Upper
Storage
- Level: Upper
Other
- Level: Main
Heating
- Forced Air, Fireplace(s)
Cooling
- Central Air
Appliances
- Included: Dishwasher, Disposal, Dryer, Exhaust Fan, Microwave, Range, Refrigerator, Stainless Steel Appliance(s), Washer
Features
- Basement: None
- Number of fireplaces: 1
- Fireplace features: Brick, Gas
Interior area
- Total structure area: 2,737
- Total interior livable area: 2,737 sqft
- Finished area above ground: 2,737
- Finished area below ground: 0
Property
Parking
- Total spaces: 2
- Parking features: Attached, Concrete
- Attached garage spaces: 2
Accessibility
- Accessibility features: None
Features
- Levels: One and One Half
- Stories: 1
- Patio & porch: Composite Decking
- Fencing: None
Lot
- Size: 3,920 sqft
- Features: Near Public Transit, Irregular Lot, Property Adjoins Public Land, Many Trees
Details
- Foundation area: 1901
- Parcel number: 641124021641
- Zoning description: Residential-Single Family
Construction
Type & style
- Home type: Townhouse
- Property subtype: Townhouse Side x Side
- Attached to another structure: Yes
Materials
- Cedar, Block
- Roof: Age 8 Years or Less,Asphalt
Condition
- Age of Property: 41
- New construction: No
- Year built: 1984
Utilities & green energy
- Gas: Natural Gas
- Sewer: City Sewer/Connected
- Water: City Water/Connected
- Utilities for property: Underground Utilities
Community & neighborhood
Location
- Region: Rochester
- Subdivision: Stone Barn Estates 2nd Sub
HOA & financial
HOA
- Has HOA: Yes
- HOA fee: $350 monthly
- Amenities included: Other
- Services included: Maintenance Structure, Lawn Care, Maintenance Grounds, Trash, Snow Removal
- Association name: Betty Spitzmiller
- Association phone: 507-281-8073
Other
Other facts
- Road surface type: Paved
Price history
| Date | Event | Price |
|---|---|---|
| 8/9/2024 | Sold | $550,000-5%$201/sqft |
Source: | ||
| 7/24/2024 | Pending sale | $579,000$212/sqft |
Source: | ||
| 7/17/2024 | Listed for sale | $579,000+131.6%$212/sqft |
Source: | ||
| 7/11/2018 | Sold | $250,000+0.8%$91/sqft |
Source: Public Record Report a problem | ||
| 4/9/2014 | Sold | $248,000-2.4%$91/sqft |
Source: | ||
Public tax history
| Year | Property taxes | Tax assessment |
|---|---|---|
| 2024 | $4,814 | $369,700 -3.2% |
| 2023 | -- | $381,800 +7.8% |
| 2022 | $4,312 +3.5% | $354,100 +13.4% |
Find assessor info on the county website
Neighborhood: 55902
Nearby schools
GreatSchools rating
- 3/10Franklin Elementary SchoolGrades: PK-5Distance: 1.2 mi
- 9/10Mayo Senior High SchoolGrades: 8-12Distance: 1.3 mi
- 4/10Willow Creek Middle SchoolGrades: 6-8Distance: 1.8 mi
Schools provided by the listing agent
- Elementary: Ben Franklin
- Middle: Willow Creek
- High: Mayo
Source: NorthstarMLS as distributed by MLS GRID. This data may not be complete. We recommend contacting the local school district to confirm school assignments for this home.
Get a cash offer in 3 minutes
Find out how much your home could sell for in as little as 3 minutes with a no-obligation cash offer.
Estimated market value$577,400
Get a cash offer in 3 minutes
Find out how much your home could sell for in as little as 3 minutes with a no-obligation cash offer.
Estimated market value
$577,400

