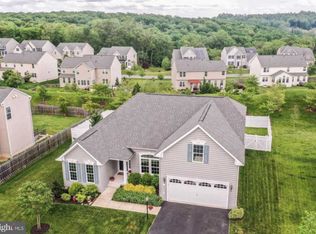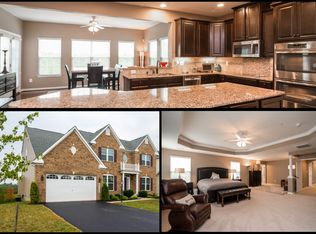Spacious and Open floor plan with 4 Bedrooms, 3 1/2 Baths, 3 levels with potential for a large (approx 1250 square feet) finished basement. Updated kitchen with granite, tile backsplash, stainless appliances and ceramic flooring. Bright breakfast room with vaulted ceiling, triple windows and door leading to huge fenced rear yard. Hardwood in foyer, powder room, mud room, office, and family room. Double vanity and beautifully tiled shower with glass doors in Master En Suite, plus octagonal tray ceiling with fan and walk in closet in Master bedroom. Three additional bedrooms, hall bath, and laundry room complete the upper level. Gas fireplace with mantle, lots of recessed lighting, and bonus room are wonderful additions to the main level. Two car garage and exterior architectural features for great curb appeal. Welcome home!
This property is off market, which means it's not currently listed for sale or rent on Zillow. This may be different from what's available on other websites or public sources.

