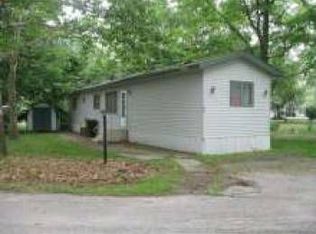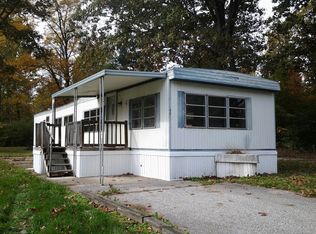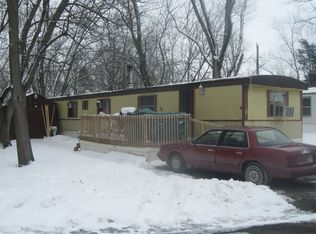Check out this meticulously maintained ranch home on almost 3 acres in the Southwest Allen school district. It???s country living close to the city and conveniently located close to 469/I-69, Coventry, Lutheran Hospital, and Jefferson Pointe. The home features a spit bedroom floor plan and open concept with vaulted ceilings and a very modern country feel. Recent upgrades include a brand new furnace and central air unit in 2019. New ceramic tile, sump pump, and washer/dryer in 2018. New roof and laminate floors and carpet installed in 2014. A slab has been poured for a 2 car attached garage that can be added. The home is a Cambridge Manor model manufactured by Commodore Homes. You can see the pride in ownership of this move in ready home!
This property is off market, which means it's not currently listed for sale or rent on Zillow. This may be different from what's available on other websites or public sources.


