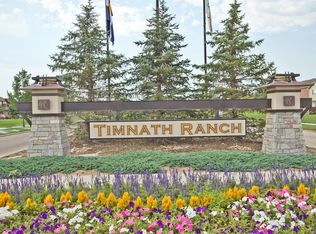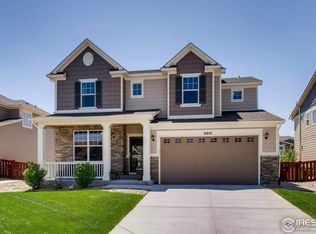Sold for $770,000 on 02/27/25
$770,000
6809 Rock River Rd, Timnath, CO 80547
5beds
4,140sqft
Residential-Detached, Residential
Built in 2014
6,600 Square Feet Lot
$763,000 Zestimate®
$186/sqft
$3,480 Estimated rent
Home value
$763,000
$725,000 - $801,000
$3,480/mo
Zestimate® history
Loading...
Owner options
Explore your selling options
What's special
Welcome to this stunning two-story home located in the highly sought-after Timnath Ranch subdivision! This beautifully designed residence offers an inviting covered front porch and a versatile main-floor office. Hardwood floors have been refinished and flow throughout the kitchen, dining room, living room, and entry. The updated kitchen is a chef's dream, featuring quartz countertops, a subway tile backsplash, stainless steel appliances including a double oven, and a kitchen island perfect for meal prep and gathering. The living room is filled with natural light, boasting large windows, a vaulted ceiling, and a cozy fireplace with a custom mantle. Upstairs, you'll find a spacious primary bedroom with a tray ceiling, a luxurious 5-piece ensuite bathroom with dual vanities and two separate walk-in closets! The second and third upstairs bedrooms share a convenient Jack and Jill bathroom, while the fourth bedroom has its own private bath for an added level of privacy. The finished basement is an entertainer's delight, complete with a rec room, wet bar, custom shelving, mini fridge, additional bedroom, and well appointed bathroom. Step outside to enjoy the extended back patio with a pergola, perfect for outdoor relaxation. Home backs to a greenbelt, and is located in the desirable Timnath Ranch community where residents enjoy nearby amenities such as a pool with clubhouse and workout center, pickleball courts, park, walking trails, and a dog park. With the perfect blend of comfort, style, and convenience, this home is a must see!
Zillow last checked: 8 hours ago
Listing updated: February 27, 2025 at 03:24pm
Listed by:
Brent Duggar 970-286-8122,
Group Harmony,
The Duggar Team 970-219-1138,
Group Harmony
Bought with:
Carey North
SORA Realty
Source: IRES,MLS#: 1020732
Facts & features
Interior
Bedrooms & bathrooms
- Bedrooms: 5
- Bathrooms: 5
- Full bathrooms: 3
- 3/4 bathrooms: 1
- 1/2 bathrooms: 1
Primary bedroom
- Area: 252
- Dimensions: 14 x 18
Bedroom 2
- Area: 110
- Dimensions: 11 x 10
Bedroom 3
- Area: 110
- Dimensions: 10 x 11
Bedroom 4
- Area: 110
- Dimensions: 11 x 10
Bedroom 5
- Area: 154
- Dimensions: 11 x 14
Dining room
- Area: 132
- Dimensions: 12 x 11
Kitchen
- Area: 378
- Dimensions: 21 x 18
Living room
- Area: 272
- Dimensions: 17 x 16
Heating
- Forced Air
Cooling
- Central Air
Appliances
- Included: Gas Range/Oven, Double Oven, Dishwasher, Refrigerator, Bar Fridge, Washer, Dryer, Microwave, Disposal
- Laundry: Washer/Dryer Hookups, Upper Level
Features
- Study Area, Satellite Avail, High Speed Internet, Eat-in Kitchen, Separate Dining Room, Cathedral/Vaulted Ceilings, Open Floorplan, Pantry, Walk-In Closet(s), Wet Bar, Kitchen Island, Open Floor Plan, Walk-in Closet
- Flooring: Vinyl, Carpet
- Windows: Window Coverings
- Basement: Full,Partially Finished
- Has fireplace: Yes
- Fireplace features: Gas
Interior area
- Total structure area: 4,140
- Total interior livable area: 4,140 sqft
- Finished area above ground: 2,783
- Finished area below ground: 1,357
Property
Parking
- Total spaces: 3
- Parking features: Tandem
- Attached garage spaces: 3
- Details: Garage Type: Attached
Features
- Levels: Two
- Stories: 2
- Patio & porch: Patio
- Exterior features: Lighting
- Fencing: Fenced,Wood
Lot
- Size: 6,600 sqft
- Features: Curbs, Gutters, Sidewalks, Lawn Sprinkler System, Within City Limits
Details
- Parcel number: R1639443
- Zoning: RES
- Special conditions: Private Owner
Construction
Type & style
- Home type: SingleFamily
- Architectural style: Contemporary/Modern
- Property subtype: Residential-Detached, Residential
Materials
- Wood/Frame, Stone, Composition Siding
- Roof: Composition
Condition
- Not New, Previously Owned
- New construction: No
- Year built: 2014
Utilities & green energy
- Gas: Natural Gas, Xcel Energy
- Sewer: District Sewer
- Water: District Water, FTC/LVLD Water
- Utilities for property: Natural Gas Available, Cable Available
Community & neighborhood
Community
- Community features: Clubhouse, Tennis Court(s), Pool, Playground, Fitness Center, Park
Location
- Region: Timnath
- Subdivision: Timnath Ranch South, Timnath Ranch
Other
Other facts
- Listing terms: Cash,Conventional,FHA,VA Loan
- Road surface type: Paved, Asphalt
Price history
| Date | Event | Price |
|---|---|---|
| 2/27/2025 | Sold | $770,000-1.3%$186/sqft |
Source: | ||
| 1/13/2025 | Pending sale | $780,000$188/sqft |
Source: | ||
| 12/3/2024 | Price change | $780,000-0.6%$188/sqft |
Source: | ||
| 10/29/2024 | Price change | $785,000-1.9%$190/sqft |
Source: | ||
| 10/16/2024 | Listed for sale | $800,000+55.3%$193/sqft |
Source: | ||
Public tax history
| Year | Property taxes | Tax assessment |
|---|---|---|
| 2024 | $6,491 +23.6% | $49,192 -1% |
| 2023 | $5,249 -1.5% | $49,668 +35.4% |
| 2022 | $5,330 -0.1% | $36,683 -2.8% |
Find assessor info on the county website
Neighborhood: 80547
Nearby schools
GreatSchools rating
- 9/10Bethke Elementary SchoolGrades: K-5Distance: 0.7 mi
- 8/10Kinard Core Knowledge Middle SchoolGrades: 6-8Distance: 3.7 mi
- 8/10Fossil Ridge High SchoolGrades: 9-12Distance: 3.4 mi
Schools provided by the listing agent
- Elementary: Bethke
- Middle: Timnath Middle-High School
- High: Timnath Middle-High School
Source: IRES. This data may not be complete. We recommend contacting the local school district to confirm school assignments for this home.
Get a cash offer in 3 minutes
Find out how much your home could sell for in as little as 3 minutes with a no-obligation cash offer.
Estimated market value
$763,000
Get a cash offer in 3 minutes
Find out how much your home could sell for in as little as 3 minutes with a no-obligation cash offer.
Estimated market value
$763,000

