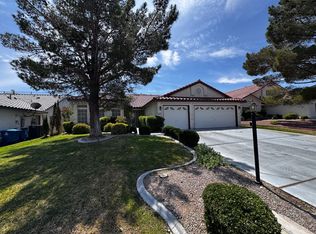Carpets professionally cleaned & the house is ready for move-in tomorrow. So, act fast. This is a 4 bedroom cul de sac home with 1 large bedroom downstairs with it's own ensuite full bathroom. Open floor plan, vaulted ceilings, clerestory windows & loft. Curved stairway, loft, interior balcony & large linen closet area. Home is completely smart wired. Granite countertops, large center island with stainless steel sink & stainless steel appliances. Large number of upper & lower cabinets & walk-in pantry provide plenty of kitchen storage space. Primary bathroom designed with dual vanities along with separate garden tub & shower. Primary bedroom includes large walk-in closet with closet system. Front load washer & dryer included in downstairs laundry room. Ceiling fans & blinds throughout. Covered patio in the rear that includes a patio fan & artificial grass & planter. 2 car garage with finished floor, alarm, soft water system.
The data relating to real estate for sale on this web site comes in part from the INTERNET DATA EXCHANGE Program of the Greater Las Vegas Association of REALTORS MLS. Real estate listings held by brokerage firms other than this site owner are marked with the IDX logo.
Information is deemed reliable but not guaranteed.
Copyright 2022 of the Greater Las Vegas Association of REALTORS MLS. All rights reserved.
House for rent
Accepts Zillow applications
$2,950/mo
6809 Palmetto Pines Ct, Las Vegas, NV 89131
4beds
2,897sqft
Price may not include required fees and charges.
Singlefamily
Available now
-- Pets
Central air, electric, ceiling fan
In unit laundry
2 Attached garage spaces parking
-- Heating
What's special
Cul de sac homeDual vanitiesCovered patioCurved stairwayClerestory windowsVaulted ceilingsArtificial grass
- 49 days
- on Zillow |
- -- |
- -- |
Travel times
Facts & features
Interior
Bedrooms & bathrooms
- Bedrooms: 4
- Bathrooms: 4
- Full bathrooms: 3
- 1/2 bathrooms: 1
Cooling
- Central Air, Electric, Ceiling Fan
Appliances
- Included: Dishwasher, Disposal, Dryer, Microwave, Range, Refrigerator, Stove, Washer
- Laundry: In Unit
Features
- Bedroom on Main Level, Ceiling Fan(s), Walk In Closet, Window Treatments
- Flooring: Carpet, Hardwood
Interior area
- Total interior livable area: 2,897 sqft
Property
Parking
- Total spaces: 2
- Parking features: Attached, Garage, Private, Covered
- Has attached garage: Yes
- Details: Contact manager
Features
- Stories: 2
- Exterior features: Architecture Style: Two Story, Association Fees included in rent, Attached, Basketball Court, Bedroom on Main Level, Ceiling Fan(s), Epoxy Flooring, Floor Covering: Ceramic, Flooring: Ceramic, Garage, Garage Door Opener, Garbage included in rent, Gas Water Heater, Golf Course, Inside Entrance, Park, Pickleball, Playground, Private, Security, Security System Owned, Sewage included in rent, Tennis Court(s), Walk In Closet, Water Heater, Water Softener Owned, Window Treatments
Details
- Parcel number: 12510512047
Construction
Type & style
- Home type: SingleFamily
- Property subtype: SingleFamily
Condition
- Year built: 2005
Utilities & green energy
- Utilities for property: Garbage, Sewage
Community & HOA
Community
- Features: Playground, Tennis Court(s)
HOA
- Amenities included: Basketball Court, Tennis Court(s)
Location
- Region: Las Vegas
Financial & listing details
- Lease term: 12 Months
Price history
| Date | Event | Price |
|---|---|---|
| 5/22/2025 | Listed for rent | $2,950+5.4%$1/sqft |
Source: GLVAR #2685416 | ||
| 3/24/2022 | Listing removed | -- |
Source: Zillow Rental Manager | ||
| 2/22/2022 | Listed for rent | $2,800$1/sqft |
Source: Zillow Rental Manager | ||
| 2/10/2009 | Sold | $225,000-56.8%$78/sqft |
Source: Public Record | ||
| 11/24/2008 | Sold | $520,606-11.8%$180/sqft |
Source: Public Record | ||
![[object Object]](https://photos.zillowstatic.com/fp/37be4d8aff98c887378081d2b154a624-p_i.jpg)
