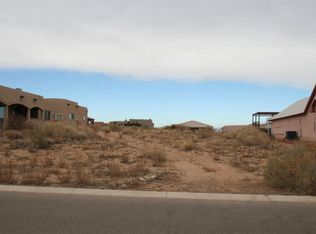Sold
Price Unknown
6809 Kalgan Rd NE, Rio Rancho, NM 87144
4beds
3,057sqft
Single Family Residence
Built in 2006
0.5 Acres Lot
$634,600 Zestimate®
$--/sqft
$2,874 Estimated rent
Home value
$634,600
$603,000 - $666,000
$2,874/mo
Zestimate® history
Loading...
Owner options
Explore your selling options
What's special
Spacious custom home on a half-acre. Enjoy mountain views and incredible upgrades. The backyard features a covered outdoor kitchen, gazebo seating, pool, pavers, and abundant gardening areas. Inside the house features a generous kitchen w granite, full appliance package that stays, large island, bar stool seating for 4, pot filler at the stove, & pantry. Refrigerated air & radiant floor heating for year-round comfort. Must try master shower with 2 shower heads & steam. Jack & Jill. Great room w custom fireplace, huge windows with a mountain view, and a perfect spot for the big screen. Oversized finished garage, and extra-large driveway. Open adjacent lot and large backyard means lots of privacy. Water softener is owned and stays. Circulation pump means you have instant hot water
Zillow last checked: 8 hours ago
Listing updated: April 16, 2024 at 09:41am
Listed by:
Andrew S Hostetler 505-514-4074,
Red Fox Realty
Bought with:
Elizabeth S Russo, 51751
Coldwell Banker Legacy
Source: SWMLS,MLS#: 1038872
Facts & features
Interior
Bedrooms & bathrooms
- Bedrooms: 4
- Bathrooms: 3
- Full bathrooms: 2
- 1/2 bathrooms: 1
Primary bedroom
- Level: Main
- Area: 301.08
- Dimensions: 19.3 x 15.6
Bedroom 2
- Level: Main
- Area: 170.4
- Dimensions: 14.2 x 12
Bedroom 4
- Level: Main
- Area: 170.4
- Dimensions: 14.2 x 12
Bedroom 4
- Level: Main
- Area: 156.2
- Dimensions: 14.2 x 11
Dining room
- Level: Main
- Area: 252
- Dimensions: 18 x 14
Kitchen
- Level: Main
- Area: 293.76
- Dimensions: 20.4 x 14.4
Living room
- Level: Main
- Area: 440
- Dimensions: 22 x 20
Heating
- Radiant
Cooling
- Multi Units, Refrigerated
Appliances
- Included: Cooktop, Dishwasher, Disposal, Microwave, Refrigerator, Water Softener Owned, Washer
- Laundry: Washer Hookup, Electric Dryer Hookup, Gas Dryer Hookup
Features
- Garden Tub/Roman Tub, High Speed Internet, Jack and Jill Bath, Kitchen Island, Main Level Primary, Pantry
- Flooring: Laminate, Tile
- Windows: Double Pane Windows, Insulated Windows, Low-Emissivity Windows, Wood Frames
- Has basement: No
- Number of fireplaces: 2
- Fireplace features: Gas Log
Interior area
- Total structure area: 3,057
- Total interior livable area: 3,057 sqft
Property
Parking
- Total spaces: 3
- Parking features: Attached, Finished Garage, Garage, Garage Door Opener
- Attached garage spaces: 3
Accessibility
- Accessibility features: None
Features
- Levels: One
- Stories: 1
- Patio & porch: Covered, Deck, Patio
- Exterior features: Deck, Fence, Outdoor Grill
- Has private pool: Yes
- Pool features: Above Ground
- Fencing: Back Yard
- Has view: Yes
Lot
- Size: 0.50 Acres
- Features: Landscaped, Views
Details
- Additional structures: Gazebo
- Parcel number: 1017073147128
- Zoning description: R-1
Construction
Type & style
- Home type: SingleFamily
- Property subtype: Single Family Residence
Materials
- Frame, Stucco
- Roof: Tar/Gravel
Condition
- Resale
- New construction: No
- Year built: 2006
Details
- Builder name: Essres
Utilities & green energy
- Sewer: Public Sewer
- Water: Public
- Utilities for property: Electricity Connected, Natural Gas Connected, Phone Available, Sewer Connected, Water Connected
Green energy
- Energy efficient items: Windows
- Energy generation: None
Community & neighborhood
Location
- Region: Rio Rancho
- Subdivision: Vista Entrada
Other
Other facts
- Listing terms: Cash,Conventional,FHA,VA Loan
- Road surface type: Paved
Price history
| Date | Event | Price |
|---|---|---|
| 10/4/2023 | Sold | -- |
Source: | ||
| 9/7/2023 | Pending sale | $555,000$182/sqft |
Source: | ||
| 8/21/2023 | Price change | $555,000-0.9%$182/sqft |
Source: | ||
| 8/5/2023 | Price change | $560,000-2.6%$183/sqft |
Source: | ||
| 7/30/2023 | Listed for sale | $575,000-1.7%$188/sqft |
Source: | ||
Public tax history
| Year | Property taxes | Tax assessment |
|---|---|---|
| 2025 | $6,935 -3.1% | $210,741 +3% |
| 2024 | $7,158 +66.3% | $204,603 +71.9% |
| 2023 | $4,305 +1.9% | $119,037 +3% |
Find assessor info on the county website
Neighborhood: 87144
Nearby schools
GreatSchools rating
- 6/10Sandia Vista Elementary SchoolGrades: PK-5Distance: 0.7 mi
- 8/10Mountain View Middle SchoolGrades: 6-8Distance: 1.4 mi
- 7/10V Sue Cleveland High SchoolGrades: 9-12Distance: 2.6 mi
Schools provided by the listing agent
- Elementary: Enchanted Hills
- Middle: Mountain View
- High: V. Sue Cleveland
Source: SWMLS. This data may not be complete. We recommend contacting the local school district to confirm school assignments for this home.
Get a cash offer in 3 minutes
Find out how much your home could sell for in as little as 3 minutes with a no-obligation cash offer.
Estimated market value$634,600
Get a cash offer in 3 minutes
Find out how much your home could sell for in as little as 3 minutes with a no-obligation cash offer.
Estimated market value
$634,600
