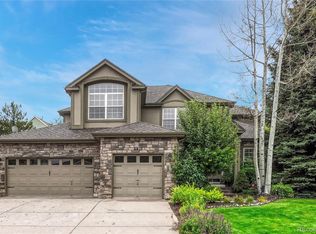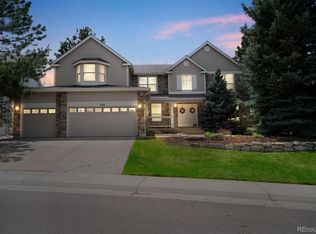Gorgeous home with stunning views !! Sunny, happy home with brand new high quality flooring throughout main level, a nice open kitchen to cook and chat with a gas cooktop in island, beautiful granite, stainless appliances. Lots of natural light through nice tall ceilings and lots of windows, large family room, with fun dramatic brick fireplace and plantation shutters and it opens to the deck with those great views. There is a butler pantry for ease of entertaining next to the dining room, and don't miss the main floor study. Living room is now used for a play room but your furniture will fit nicely. Spacious Master Bedroom with big windows, gorgeous bathroom w/ great tub, and walk in closet. All bathrooms have been updated and bedrooms are good size. Super walk-out basement features additional living space, wet-bar and bathroom with steam shower. Huge backyard, desirable area with trails and pool, great school choices. Photos don't show views or do this home justice. Quick Move In!!
This property is off market, which means it's not currently listed for sale or rent on Zillow. This may be different from what's available on other websites or public sources.

