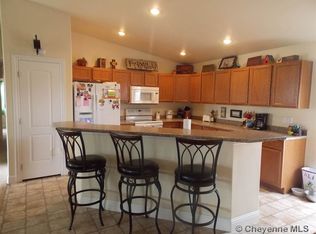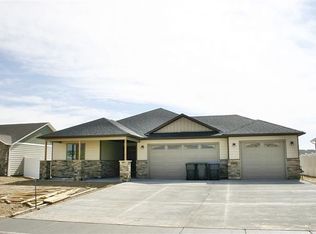Sold
Price Unknown
6809 Hitching Post Ln, Cheyenne, WY 82001
4beds
2,684sqft
City Residential, Residential
Built in 2011
7,405.2 Square Feet Lot
$546,200 Zestimate®
$--/sqft
$3,287 Estimated rent
Home value
$546,200
$508,000 - $584,000
$3,287/mo
Zestimate® history
Loading...
Owner options
Explore your selling options
What's special
Enter into a home that truly has it all! This stunning property features two spacious primary bedrooms, each with its own private bathroom—perfect for ultimate comfort and flexibility. Enjoy the fresh feel of brand-new carpet throughout and beautiful new flooring in the kitchen and main floor family room. Located in a highly desirable neighborhood, this home sits right across from a park with plenty of open space to relax and play. The thoughtfully designed floorplan offers versatility to fit any lifestyle. Don't miss your chance to make this incredible home yours—schedule your private tour today!
Zillow last checked: 8 hours ago
Listing updated: March 08, 2025 at 01:31pm
Listed by:
Michael Hord 307-214-6549,
Platinum Real Estate
Bought with:
Marc Dempsey
#1 Properties
Source: Cheyenne BOR,MLS#: 95889
Facts & features
Interior
Bedrooms & bathrooms
- Bedrooms: 4
- Bathrooms: 5
- Full bathrooms: 3
- 3/4 bathrooms: 1
- 1/2 bathrooms: 1
- Main level bathrooms: 2
Primary bedroom
- Level: Main
- Area: 198
- Dimensions: 18 x 11
Bedroom 2
- Level: Upper
- Area: 187
- Dimensions: 17 x 11
Bedroom 3
- Level: Upper
- Area: 176
- Dimensions: 11 x 16
Bedroom 4
- Level: Basement
- Area: 187
- Dimensions: 17 x 11
Bathroom 1
- Features: 1/2
- Level: Main
Bathroom 2
- Features: Full
- Level: Main
Bathroom 3
- Features: 3/4
- Level: Upper
Bathroom 4
- Features: Full
- Level: Upper
Bathroom 5
- Features: Full
- Level: Basement
Dining room
- Level: Main
- Area: 132
- Dimensions: 12 x 11
Family room
- Level: Basement
- Area: 247
- Dimensions: 13 x 19
Kitchen
- Level: Main
- Area: 132
- Dimensions: 12 x 11
Living room
- Level: Main
- Area: 216
- Dimensions: 12 x 18
Basement
- Area: 996
Heating
- Forced Air, Natural Gas
Cooling
- Central Air
Appliances
- Included: Dishwasher, Disposal, Microwave, Range, Refrigerator, Tankless Water Heater
- Laundry: Main Level
Features
- Den/Study/Office, Eat-in Kitchen, Great Room, Pantry, Vaulted Ceiling(s), Walk-In Closet(s), Main Floor Primary
- Flooring: Laminate, Tile
- Basement: Finished
- Number of fireplaces: 1
- Fireplace features: One, Gas
Interior area
- Total structure area: 2,684
- Total interior livable area: 2,684 sqft
- Finished area above ground: 1,688
Property
Parking
- Total spaces: 3
- Parking features: 3 Car Attached
- Attached garage spaces: 3
Accessibility
- Accessibility features: None
Features
- Levels: Two
- Stories: 2
- Patio & porch: Deck, Porch
- Exterior features: Sprinkler System
- Fencing: Back Yard
Lot
- Size: 7,405 sqft
- Dimensions: 7277
Details
- Parcel number: 14662531004300
- Special conditions: None of the Above
Construction
Type & style
- Home type: SingleFamily
- Property subtype: City Residential, Residential
Materials
- Cedar, Vinyl Siding, Stone
- Foundation: Basement
- Roof: Composition/Asphalt
Condition
- New construction: No
- Year built: 2011
Utilities & green energy
- Electric: Black Hills Energy
- Gas: Black Hills Energy
- Sewer: City Sewer
- Water: Public
Community & neighborhood
Location
- Region: Cheyenne
- Subdivision: Saddle Ridge
Other
Other facts
- Listing agreement: N
- Listing terms: Cash,Conventional,FHA,VA Loan
Price history
| Date | Event | Price |
|---|---|---|
| 3/6/2025 | Sold | -- |
Source: | ||
| 1/30/2025 | Pending sale | $545,000$203/sqft |
Source: | ||
| 1/17/2025 | Listed for sale | $545,000+56.2%$203/sqft |
Source: | ||
| 4/24/2019 | Sold | -- |
Source: | ||
| 3/11/2019 | Pending sale | $348,900$130/sqft |
Source: #1 Properties #73871 Report a problem | ||
Public tax history
| Year | Property taxes | Tax assessment |
|---|---|---|
| 2024 | $2,489 +0.2% | $38,199 +0.2% |
| 2023 | $2,485 +9.5% | $38,138 +10.7% |
| 2022 | $2,269 +0.1% | $34,442 +9.9% |
Find assessor info on the county website
Neighborhood: 82001
Nearby schools
GreatSchools rating
- 4/10Saddle Ridge Elementary SchoolGrades: K-6Distance: 0.1 mi
- 3/10Carey Junior High SchoolGrades: 7-8Distance: 2.4 mi
- 4/10East High SchoolGrades: 9-12Distance: 2.6 mi

