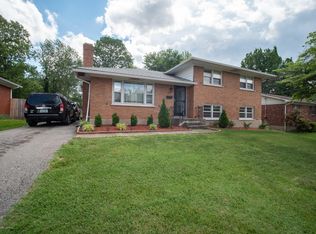If you were looking for a spacious home in a great neighborhood on a gorgeous lot, you found it! Welcome to 6809 Fernhaven rd where you could become only the 2nd owner of this well-built extremely well-kept home. This all brick ranch with WALKOUT basement sits on a huge .477 Acre corner lot. This lot is a gem. Covered patio, carport, shed, lots of mature trees, two separate fenced-in areas, and a wraparound driveway perfect for large gatherings. Plenty of room to add a 3-car garage if you choose. Enter the home through the foyer which is flanked to the right by the living room complete with large picture window and fireplace. Kitchen leads to the dining area with a picture window and views of the lovely back yard. . Plenty of room for the family with four bedrooms and two full bathrooms including a private bath in the owner's suite. Closet space everywhere. Two of the bedrooms have double closets. The Walkout basement with the same square footage as the first level has a enormous game room with built in cabinets, family room with fireplace, laundry area with laundry chute from the upstairs bathroom and a workshop that any carpenter would love. Homes do not typically sit for long in this area make your appointment soon.
This property is off market, which means it's not currently listed for sale or rent on Zillow. This may be different from what's available on other websites or public sources.

