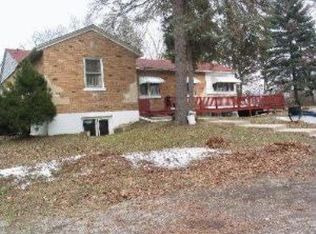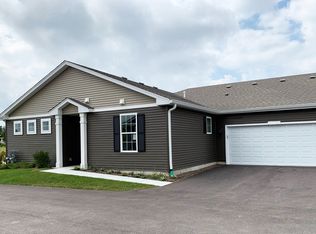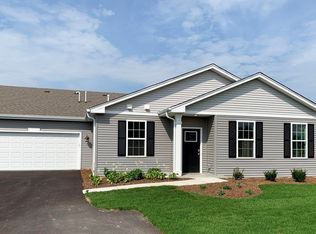Closed
$399,000
6809 Cobble Springs Ln, Wonder Lake, IL 60097
4beds
1,970sqft
Single Family Residence
Built in 2022
7,200 Square Feet Lot
$408,900 Zestimate®
$203/sqft
$2,831 Estimated rent
Home value
$408,900
$388,000 - $429,000
$2,831/mo
Zestimate® history
Loading...
Owner options
Explore your selling options
What's special
Your new home search ends here! This stunning, less than 2 years old, spacious ranch home is located in the highly desirable Stonewater Community with resort style ammenties for you to enjoy year round! Boasting almost 2,000 sqft of finished living space, there is plenty of room to host friendly gatherings with your loved ones. Let you inner chef shine in the beautifully finished kitchen with quartz counters, pressed tin backsplash, over & under cabinet lighting, shaker cabinetry with soft-close technology, oversized island, all SSA, and a walk-in pantry for added storage! The kitchen offers great sight lines from your breakfast area and great room with space for an additional dining table to maximize space. Retreat to your primary suite with a private en-suite that features chic lighting features, a freestanding shower, water closet, and a walk-in closet with a custom organizers built in. The added bonus is the enclosed porch overlooking your large, fully fenced backyard with a stamped concrete patio, professional landscaping and low voltage lighting that can also be found in the front yard. With so many amazing updates and features, come see for yourself how perfect this home will be for you, today!
Zillow last checked: 8 hours ago
Listing updated: April 17, 2024 at 01:33pm
Listing courtesy of:
Melissa Dorchak 734-338-5404,
Innovated Realty Solutions
Bought with:
Craig Stein
Dream Town Realty
Source: MRED as distributed by MLS GRID,MLS#: 12020714
Facts & features
Interior
Bedrooms & bathrooms
- Bedrooms: 4
- Bathrooms: 2
- Full bathrooms: 2
Primary bedroom
- Features: Flooring (Carpet), Bathroom (Full, Double Sink, Shower Only)
- Level: Main
- Area: 208 Square Feet
- Dimensions: 16X13
Bedroom 2
- Features: Flooring (Carpet)
- Level: Main
- Area: 110 Square Feet
- Dimensions: 10X11
Bedroom 3
- Features: Flooring (Carpet)
- Level: Main
- Area: 110 Square Feet
- Dimensions: 10X11
Bedroom 4
- Features: Flooring (Carpet)
- Level: Main
- Area: 143 Square Feet
- Dimensions: 11X13
Dining room
- Features: Flooring (Wood Laminate)
- Level: Main
- Area: 110 Square Feet
- Dimensions: 11X10
Great room
- Level: Main
- Area: 396 Square Feet
- Dimensions: 18X22
Kitchen
- Features: Kitchen (Eating Area-Breakfast Bar, Island, Pantry-Walk-in, Updated Kitchen), Flooring (Wood Laminate)
- Level: Main
- Area: 176 Square Feet
- Dimensions: 11X16
Laundry
- Features: Flooring (Wood Laminate)
- Level: Main
- Area: 40 Square Feet
- Dimensions: 8X5
Walk in closet
- Level: Main
- Area: 60 Square Feet
- Dimensions: 6X10
Heating
- Natural Gas, Forced Air
Cooling
- Central Air
Appliances
- Included: Double Oven, Microwave, Dishwasher, Washer, Dryer, Disposal, Stainless Steel Appliance(s), Water Softener, Gas Oven
- Laundry: Main Level, Gas Dryer Hookup
Features
- 1st Floor Bedroom, 1st Floor Full Bath, Walk-In Closet(s), High Ceilings, Open Floorplan, Pantry
- Flooring: Laminate, Carpet
- Windows: Drapes
- Basement: Unfinished,Crawl Space,Egress Window,Partial
Interior area
- Total structure area: 1,676
- Total interior livable area: 1,970 sqft
Property
Parking
- Total spaces: 3
- Parking features: Asphalt, On Site, Garage Owned, Attached, Garage
- Attached garage spaces: 3
Accessibility
- Accessibility features: No Disability Access
Features
- Stories: 1
- Patio & porch: Patio
- Exterior features: Lighting
- Fencing: Fenced
Lot
- Size: 7,200 sqft
- Dimensions: 60 X 120
- Features: Landscaped, Level
Details
- Parcel number: 0920352007
- Special conditions: None
- Other equipment: Water-Softener Owned, Ceiling Fan(s), Sump Pump, Air Exchanger
Construction
Type & style
- Home type: SingleFamily
- Architectural style: Ranch
- Property subtype: Single Family Residence
Materials
- Vinyl Siding
- Foundation: Concrete Perimeter
- Roof: Asphalt
Condition
- New construction: No
- Year built: 2022
Details
- Builder model: FAIRFIELD
Utilities & green energy
- Sewer: Public Sewer
- Water: Public
Green energy
- Energy efficient items: Water Heater
Community & neighborhood
Security
- Security features: Security System, Carbon Monoxide Detector(s)
Community
- Community features: Lake, Curbs, Sidewalks, Street Lights, Street Paved
Location
- Region: Wonder Lake
- Subdivision: Stonewater
HOA & financial
HOA
- Has HOA: Yes
- HOA fee: $115 monthly
- Services included: Insurance, Clubhouse, Exercise Facilities, Pool
Other
Other facts
- Listing terms: Cash
- Ownership: Fee Simple w/ HO Assn.
Price history
| Date | Event | Price |
|---|---|---|
| 4/17/2024 | Sold | $399,000$203/sqft |
Source: | ||
| 4/6/2024 | Pending sale | $399,000$203/sqft |
Source: | ||
| 4/5/2024 | Listed for sale | $399,000+10.8%$203/sqft |
Source: | ||
| 12/13/2022 | Sold | $359,990$183/sqft |
Source: | ||
| 11/5/2022 | Pending sale | $359,990$183/sqft |
Source: | ||
Public tax history
| Year | Property taxes | Tax assessment |
|---|---|---|
| 2024 | $8,838 +8.3% | $126,657 +17.5% |
| 2023 | $8,160 +151.9% | $107,797 +188.6% |
| 2022 | $3,240 | $37,353 +37630.3% |
Find assessor info on the county website
Neighborhood: 60097
Nearby schools
GreatSchools rating
- 7/10Greenwood Elementary SchoolGrades: PK-5Distance: 1.2 mi
- 10/10Woodstock North High SchoolGrades: 8-12Distance: 4.2 mi
- 9/10Northwood Middle SchoolGrades: 6-8Distance: 5.4 mi
Schools provided by the listing agent
- Elementary: Harrison Elementary School
- Middle: Harrison Elementary School
- High: Mchenry Campus
- District: 36
Source: MRED as distributed by MLS GRID. This data may not be complete. We recommend contacting the local school district to confirm school assignments for this home.

Get pre-qualified for a loan
At Zillow Home Loans, we can pre-qualify you in as little as 5 minutes with no impact to your credit score.An equal housing lender. NMLS #10287.


