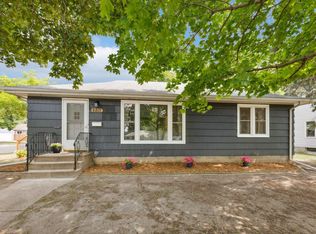Closed
$350,000
6809 Clinton Ave, Minneapolis, MN 55423
3beds
1,536sqft
Single Family Residence
Built in 1951
10,018.8 Square Feet Lot
$349,100 Zestimate®
$228/sqft
$-- Estimated rent
Home value
$349,100
$321,000 - $381,000
Not available
Zestimate® history
Loading...
Owner options
Explore your selling options
What's special
Charming 3-bedroom, 1-bathroom, 1.5-story home with plenty of updates and potential! The bathroom was completely renovated in 2020, offering a fresh and stylish space. The kitchen features an island and opens into the large dining room, creating a perfect flow for entertaining. The breezeway leads out to a private patio and fully fenced backyard, ideal for outdoor enjoyment. Beautiful hardwood floors run throughout the main level. The attic offers the opportunity to finish and add more square footage and equity! Additional updates include a new furnace (November 2024) and new siding (2017). Located in a great neighborhood, close to trails, parks, lakes, shopping, and restaurants. Don't miss out on this move-in-ready home with room to grow!
Zillow last checked: 8 hours ago
Listing updated: May 06, 2025 at 04:32pm
Listed by:
Lauren Swenson 651-319-3438,
BRIX Real Estate
Bought with:
Jessica M Brunsell
BRIX Real Estate
Source: NorthstarMLS as distributed by MLS GRID,MLS#: 6675778
Facts & features
Interior
Bedrooms & bathrooms
- Bedrooms: 3
- Bathrooms: 1
- Full bathrooms: 1
Bedroom 1
- Level: Main
- Area: 132 Square Feet
- Dimensions: 11x12
Bedroom 2
- Level: Main
- Area: 120 Square Feet
- Dimensions: 10x12
Bedroom 3
- Level: Lower
- Area: 120 Square Feet
- Dimensions: 10x12
Dining room
- Level: Main
Family room
- Level: Main
- Area: 154 Square Feet
- Dimensions: 11x14
Kitchen
- Level: Main
- Area: 126 Square Feet
- Dimensions: 9x14
Living room
- Level: Main
- Area: 176 Square Feet
- Dimensions: 11x16
Porch
- Level: Main
- Area: 90 Square Feet
- Dimensions: 10x9
Heating
- Forced Air
Cooling
- Central Air
Appliances
- Included: Cooktop, Dishwasher, Dryer, Microwave, Range, Refrigerator, Stainless Steel Appliance(s), Washer
Features
- Basement: Block,Partial,Partially Finished
Interior area
- Total structure area: 1,536
- Total interior livable area: 1,536 sqft
- Finished area above ground: 1,152
- Finished area below ground: 384
Property
Parking
- Total spaces: 1
- Parking features: Attached
- Attached garage spaces: 1
Accessibility
- Accessibility features: None
Features
- Levels: One and One Half
- Stories: 1
- Patio & porch: Patio, Porch
- Pool features: None
- Fencing: Chain Link,Full
Lot
- Size: 10,018 sqft
- Dimensions: 75 x 135
- Features: Near Public Transit, Sod Included in Price, Wooded
Details
- Foundation area: 991
- Parcel number: 2702824440074
- Zoning description: Residential-Single Family
Construction
Type & style
- Home type: SingleFamily
- Property subtype: Single Family Residence
Materials
- Vinyl Siding
- Roof: Asphalt,Pitched
Condition
- Age of Property: 74
- New construction: No
- Year built: 1951
Utilities & green energy
- Gas: Natural Gas
- Sewer: City Sewer/Connected
- Water: City Water/Connected
Community & neighborhood
Location
- Region: Minneapolis
HOA & financial
HOA
- Has HOA: No
Price history
| Date | Event | Price |
|---|---|---|
| 4/11/2025 | Sold | $350,000$228/sqft |
Source: | ||
| 3/19/2025 | Pending sale | $350,000+48.9%$228/sqft |
Source: | ||
| 5/25/2017 | Sold | $235,000$153/sqft |
Source: | ||
Public tax history
Tax history is unavailable.
Neighborhood: 55423
Nearby schools
GreatSchools rating
- 2/10Centennial Elementary SchoolGrades: PK-5Distance: 1.1 mi
- 4/10Richfield Middle SchoolGrades: 6-8Distance: 1.8 mi
- 5/10Richfield Senior High SchoolGrades: 9-12Distance: 0.7 mi

Get pre-qualified for a loan
At Zillow Home Loans, we can pre-qualify you in as little as 5 minutes with no impact to your credit score.An equal housing lender. NMLS #10287.
Sell for more on Zillow
Get a free Zillow Showcase℠ listing and you could sell for .
$349,100
2% more+ $6,982
With Zillow Showcase(estimated)
$356,082