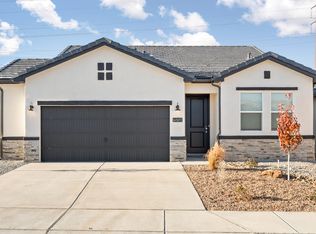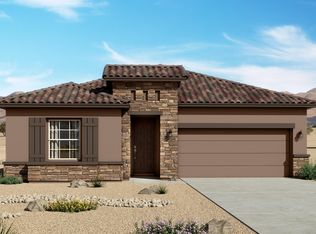Sold
Price Unknown
6809 Cleary Loop NE, Rio Rancho, NM 87144
3beds
1,918sqft
Single Family Residence
Built in 2023
6,534 Square Feet Lot
$428,000 Zestimate®
$--/sqft
$2,611 Estimated rent
Home value
$428,000
$407,000 - $449,000
$2,611/mo
Zestimate® history
Loading...
Owner options
Explore your selling options
What's special
Unveil the brilliance of the Indigo plan--an award-winning masterpiece epitomizing contemporary living! Step into this meticulously crafted new construction residence, featuring three generously sized bedrooms and 2.5 exquisitely designed baths, accompanied by a wealth of upscale amenities that include 10' ceilings and 8' doors, and energy saving Green Build construction.Delight in the culinary wonders of the thoughtfully crafted gourmet kitchen, boasting stainless steel appliances, sophisticated maple cabinetry, striking granite countertops, a luxurious island, and an expansive walk-in pantry. The spacious living room beckons, creating a welcoming ambiance for both relaxation and entertainment. Immerse yourself in a home where every detail reflects modern elegance and functionality.
Zillow last checked: 8 hours ago
Listing updated: February 29, 2024 at 01:24pm
Listed by:
Brian Leigh Earnest 505-934-1756,
Q Realty
Bought with:
Nonmls Nonmls
Non Member of SWMLS
Source: SWMLS,MLS#: 1054543
Facts & features
Interior
Bedrooms & bathrooms
- Bedrooms: 3
- Bathrooms: 3
- Full bathrooms: 2
- 1/2 bathrooms: 1
Primary bedroom
- Level: Main
- Area: 255
- Dimensions: 17 x 15
Kitchen
- Level: Main
- Area: 156
- Dimensions: 13 x 12
Living room
- Level: Main
- Area: 288
- Dimensions: 16 x 18
Heating
- Central, Forced Air, Natural Gas
Cooling
- Central Air, Refrigerated
Appliances
- Included: Built-In Electric Range, Cooktop, Disposal, Microwave, Range Hood, Self Cleaning Oven
- Laundry: Electric Dryer Hookup
Features
- Bathtub, Ceiling Fan(s), Dual Sinks, Family/Dining Room, Garden Tub/Roman Tub, Kitchen Island, Living/Dining Room, Main Level Primary, Pantry, Soaking Tub, Separate Shower, Water Closet(s), Walk-In Closet(s)
- Flooring: Carpet, Tile
- Windows: Double Pane Windows, Insulated Windows, Low-Emissivity Windows, Vinyl
- Has basement: No
- Has fireplace: No
- Fireplace features: Glass Doors, Gas Log
Interior area
- Total structure area: 1,918
- Total interior livable area: 1,918 sqft
Property
Parking
- Total spaces: 2
- Parking features: Attached, Electricity, Finished Garage, Garage, Garage Door Opener
- Attached garage spaces: 2
Features
- Levels: One
- Stories: 1
- Patio & porch: Covered, Patio
- Exterior features: Private Yard, Sprinkler/Irrigation
- Fencing: Wall
- Has view: Yes
Lot
- Size: 6,534 sqft
- Features: Landscaped, Views
Details
- Additional structures: None
- Parcel number: 1017074032146
- Zoning description: R-4
Construction
Type & style
- Home type: SingleFamily
- Architectural style: Ranch
- Property subtype: Single Family Residence
Materials
- Frame, Synthetic Stucco
- Roof: Pitched,Tile
Condition
- New Construction
- New construction: Yes
- Year built: 2023
Details
- Builder name: Amreston Homes
Utilities & green energy
- Electric: 220 Volts in Garage
- Sewer: Public Sewer
- Water: Public
- Utilities for property: Cable Available, Electricity Connected, Natural Gas Connected, Phone Available, Sewer Connected, Underground Utilities, Water Connected
Green energy
- Energy efficient items: Windows
- Energy generation: None
- Water conservation: Water-Smart Landscaping
Community & neighborhood
Security
- Security features: Smoke Detector(s)
Location
- Region: Rio Rancho
- Subdivision: Lomas Encantadas 2A
HOA & financial
HOA
- Has HOA: Yes
- HOA fee: $39 monthly
- Services included: Common Areas
Other
Other facts
- Listing terms: Cash,Conventional,FHA,VA Loan
- Road surface type: Asphalt
Price history
| Date | Event | Price |
|---|---|---|
| 4/15/2025 | Listing removed | $2,695$1/sqft |
Source: Zillow Rentals Report a problem | ||
| 3/31/2025 | Listed for rent | $2,695-6.9%$1/sqft |
Source: Zillow Rentals Report a problem | ||
| 4/4/2024 | Listing removed | -- |
Source: Zillow Rentals Report a problem | ||
| 3/26/2024 | Price change | $2,895-3.3%$2/sqft |
Source: Zillow Rentals Report a problem | ||
| 3/14/2024 | Price change | $2,995-6.3%$2/sqft |
Source: Zillow Rentals Report a problem | ||
Public tax history
Tax history is unavailable.
Neighborhood: 87144
Nearby schools
GreatSchools rating
- 6/10Sandia Vista Elementary SchoolGrades: PK-5Distance: 0.4 mi
- 8/10Mountain View Middle SchoolGrades: 6-8Distance: 0.8 mi
- 7/10V Sue Cleveland High SchoolGrades: 9-12Distance: 2.5 mi
Schools provided by the listing agent
- Elementary: Sandia Vista
- Middle: Mountain View
- High: V. Sue Cleveland
Source: SWMLS. This data may not be complete. We recommend contacting the local school district to confirm school assignments for this home.
Get a cash offer in 3 minutes
Find out how much your home could sell for in as little as 3 minutes with a no-obligation cash offer.
Estimated market value$428,000
Get a cash offer in 3 minutes
Find out how much your home could sell for in as little as 3 minutes with a no-obligation cash offer.
Estimated market value
$428,000

