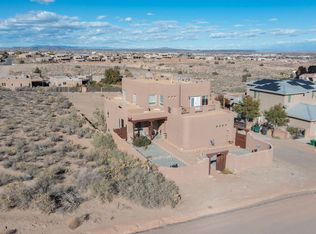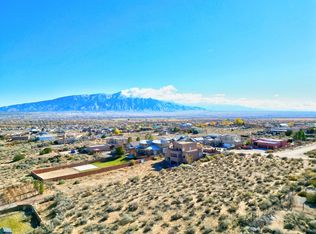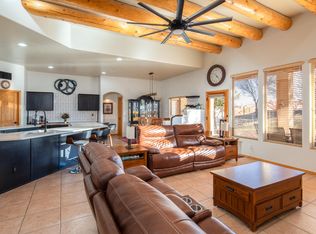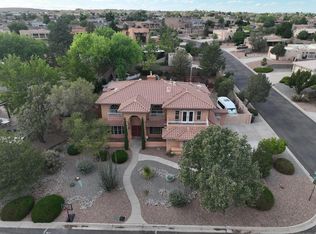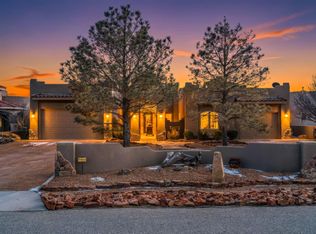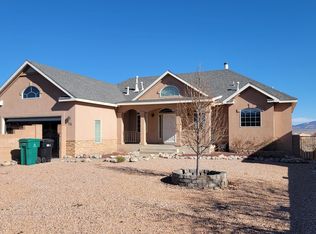1/2 acre lot with Beautiful Views of the Sandia Mountains. Open concept from kitchen to Family room. Kitchen is very spacious and big with lots of cabinets, granite counter tops, and island. Family room has two story high ceiling in it. Large master bedroom and bath. Master is on main floor. There is a gate to back yard access and RV parking, plus RV hookup to electric. 3 car extra large garage w/one bay on side of home. Large concrete back yard porch/patio to enjoy lots of company. Huge back yard with lots of real grass, basket ball court, and area that could be volleyball court or used for other things. Both front and back yards are totally fenced in with block walls. This is a beautiful, spacious home! Take a look and see for yourself. Solar panels newer. Some new appliances.
For sale
$599,000
6809 Chapingo Rd NE, Rio Rancho, NM 87144
4beds
2,720sqft
Est.:
Single Family Residence
Built in 2005
1 Acres Lot
$-- Zestimate®
$220/sqft
$-- HOA
What's special
Basketball court
- 395 days |
- 1,415 |
- 62 |
Zillow last checked: 8 hours ago
Listing updated: January 20, 2026 at 06:10am
Listed by:
Andrea L Hoppman 505-506-7071,
Coldwell Banker Legacy 505-892-1000
Source: SWMLS,MLS#: 1076158
Tour with a local agent
Facts & features
Interior
Bedrooms & bathrooms
- Bedrooms: 4
- Bathrooms: 3
- Full bathrooms: 2
- 1/2 bathrooms: 1
Primary bedroom
- Level: Main
- Area: 202.5
- Dimensions: 15 x 13.5
Bedroom 2
- Level: Second
- Area: 162
- Dimensions: 13.5 x 12
Bedroom 3
- Level: Second
- Area: 155
- Dimensions: 15.5 x 10
Bedroom 4
- Level: Second
- Area: 189
- Dimensions: 14 x 13.5
Family room
- Level: Main
- Area: 280
- Dimensions: 20 x 14
Kitchen
- Level: Main
- Area: 312
- Dimensions: 24 x 13
Living room
- Level: Main
- Area: 270
- Dimensions: 15 x 18
Office
- Description: Loft could be office area
- Level: Second
- Area: 176
- Dimensions: Loft could be office area
Heating
- Central, Forced Air, Natural Gas, Pellet Stove
Cooling
- Refrigerated
Appliances
- Included: Dryer, Dishwasher, Free-Standing Gas Range, Disposal, Microwave, Refrigerator, Water Softener Owned, Washer
- Laundry: Gas Dryer Hookup, Washer Hookup, Dryer Hookup, ElectricDryer Hookup
Features
- Breakfast Area, Ceiling Fan(s), Cathedral Ceiling(s), Central Vacuum, Dual Sinks, Entrance Foyer, Great Room, High Ceilings, High Speed Internet, Jetted Tub, Kitchen Island, Loft, Living/Dining Room, Multiple Living Areas, Main Level Primary, Pantry, Smart Camera(s)/Recording, Separate Shower, Walk-In Closet(s), Instant Hot Water
- Flooring: Carpet, Tile
- Windows: Bay Window(s), Thermal Windows
- Has basement: No
- Number of fireplaces: 1
- Fireplace features: Free Standing, Glass Doors, Pellet Stove
Interior area
- Total structure area: 2,720
- Total interior livable area: 2,720 sqft
Video & virtual tour
Property
Parking
- Total spaces: 3
- Parking features: Attached, Garage, Oversized, Storage, RV Access/Parking
- Attached garage spaces: 3
Features
- Levels: Two
- Stories: 2
- Patio & porch: Balcony, Covered, Open, Patio
- Exterior features: Balcony, Courtyard, Privacy Wall, Private Yard, RV Hookup, Smart Camera(s)/Recording, Sprinkler/Irrigation, Private Entrance
- Fencing: Wall
- Has view: Yes
Lot
- Size: 1 Acres
- Features: Lawn, Landscaped, Sprinklers Automatic, Trees, Views
Details
- Parcel number: 1017072144496
- Zoning description: R-1
Construction
Type & style
- Home type: SingleFamily
- Architectural style: Custom
- Property subtype: Single Family Residence
Materials
- Frame, Other, Stucco
- Roof: Metal,Pitched
Condition
- Resale
- New construction: No
- Year built: 2005
Details
- Builder name: Wilshire
Utilities & green energy
- Electric: Net Meter
- Sewer: Septic Tank
- Water: Shared Well
- Utilities for property: Cable Connected, Electricity Connected, Natural Gas Connected, Sewer Connected, Water Connected
Green energy
- Energy generation: Solar
Community & HOA
Community
- Security: Security System, Smoke Detector(s)
Location
- Region: Rio Rancho
Financial & listing details
- Price per square foot: $220/sqft
- Tax assessed value: $520,544
- Annual tax amount: $5,978
- Date on market: 1/8/2025
- Cumulative days on market: 394 days
- Listing terms: Cash,Conventional,FHA,VA Loan
- Road surface type: Gravel
Estimated market value
Not available
Estimated sales range
Not available
$2,841/mo
Price history
Price history
| Date | Event | Price |
|---|---|---|
| 3/19/2025 | Price change | $599,000-7.7%$220/sqft |
Source: | ||
| 1/22/2025 | Price change | $649,000-3.1%$239/sqft |
Source: | ||
| 1/8/2025 | Listed for sale | $670,000+52.6%$246/sqft |
Source: | ||
| 8/4/2020 | Sold | -- |
Source: | ||
| 6/22/2020 | Pending sale | $439,000$161/sqft |
Source: Coldwell Banker Legacy #967292 Report a problem | ||
Public tax history
Public tax history
| Year | Property taxes | Tax assessment |
|---|---|---|
| 2025 | $6,055 -0.3% | $173,515 +3% |
| 2024 | $6,071 +2.6% | $168,461 +3% |
| 2023 | $5,915 +1.9% | $163,555 +3% |
Find assessor info on the county website
BuyAbility℠ payment
Est. payment
$3,462/mo
Principal & interest
$2873
Property taxes
$379
Home insurance
$210
Climate risks
Neighborhood: Tampico
Nearby schools
GreatSchools rating
- 6/10Sandia Vista Elementary SchoolGrades: PK-5Distance: 1 mi
- 8/10Mountain View Middle SchoolGrades: 6-8Distance: 1.6 mi
- 7/10V Sue Cleveland High SchoolGrades: 9-12Distance: 2.7 mi
Schools provided by the listing agent
- Elementary: Sandia Vista
- Middle: Mountain View
- High: Rio Rancho
Source: SWMLS. This data may not be complete. We recommend contacting the local school district to confirm school assignments for this home.
- Loading
- Loading
