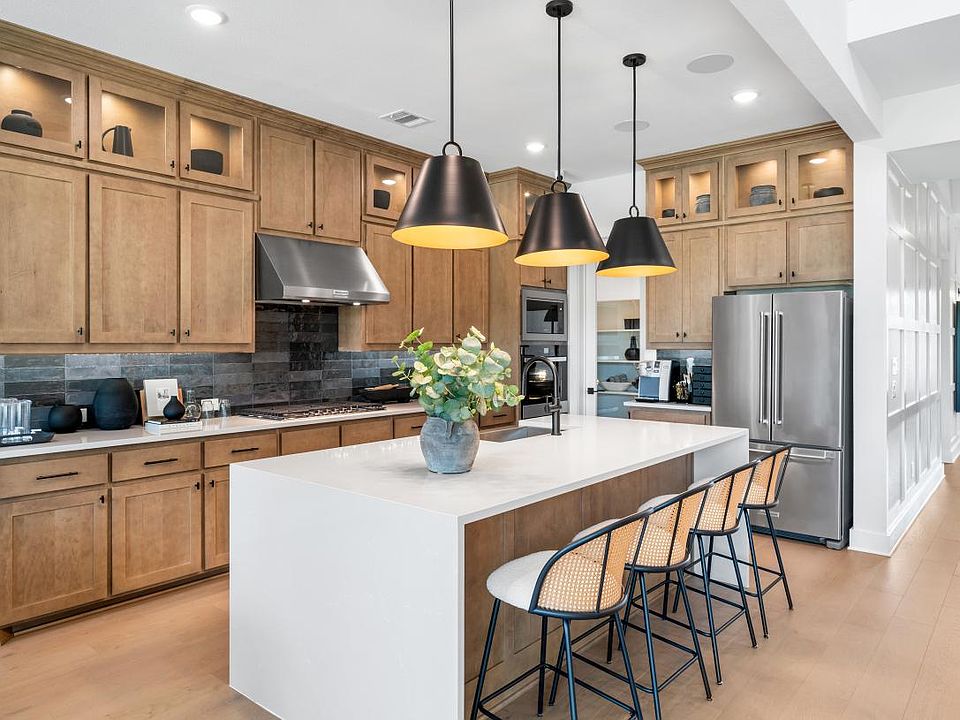This exquisite home was thoughtfully designed to match the way you live, offering both luxury and functionality. As you step into the stunning foyer, you're immediately greeted with breathtaking views of the expansive main living area and the serene rear yard. The open-concept kitchen and great room are perfect for both everyday living and entertaining, creating an inviting and spacious atmosphere. The two-story great room, with its elegant gas fireplace, adds warmth and charm, while the multi-panel stacking doors seamlessly blend indoor and outdoor living. The luxury outdoor living space elevates your experience, making it the perfect place to relax or entertain guests in style. The home is beautifully crafted with a stucco and stone exterior, positioned on a desirable west-facing interior homesite. Inside, upgrades abound, adding to the home's allure. On the first floor, you'll find two bedrooms plus a private office, while the second floor boasts two additional bedrooms and a spacious loft, perfect for relaxation or recreation. Schedule an appointment today to discover all that this stunning home has to offer! Disclaimer: Photos are images only and should not be relied upon to confirm applicable features.
New construction
$799,000
6808 Sunset Hls, McKinney, TX 75071
4beds
3,487sqft
Single Family Residence
Built in 2025
-- sqft lot
$782,700 Zestimate®
$229/sqft
$-- HOA
Newly built
No waiting required — this home is brand new and ready for you to move in.
- 227 days |
- 93 |
- 2 |
Likely to sell faster than
Zillow last checked: October 24, 2025 at 05:35am
Listing updated: October 24, 2025 at 05:35am
Listed by:
Toll Brothers
Source: Toll Brothers Inc.
Travel times
Facts & features
Interior
Bedrooms & bathrooms
- Bedrooms: 4
- Bathrooms: 4
- Full bathrooms: 3
- 1/2 bathrooms: 1
Interior area
- Total interior livable area: 3,487 sqft
Video & virtual tour
Property
Parking
- Total spaces: 3
- Parking features: Garage
- Garage spaces: 3
Features
- Levels: 2.0
- Stories: 2
Construction
Type & style
- Home type: SingleFamily
- Property subtype: Single Family Residence
Condition
- New Construction
- New construction: Yes
- Year built: 2025
Details
- Builder name: Toll Brothers
Community & HOA
Community
- Subdivision: Toll Brothers at Aster Park - Select Collection
Location
- Region: Mckinney
Financial & listing details
- Price per square foot: $229/sqft
- Date on market: 3/14/2025
About the community
Pool
Toll Brothers at Aster Park - Select Collection features sophisticated new single-family homes in a gated master-planned community in McKinney, TX. Offering 60-foot home sites, 3,077 3,903 square feet, 4 6 bedrooms, 3.5 5.5 baths, and stunning personalization options, this community allows you to relax and entertain in style. Grow and thrive with access to fun amenities including a pool and clubhouse, a convenient location, and assignment to Prosper Independent School District. Home price does not include any home site premium.
Source: Toll Brothers Inc.

