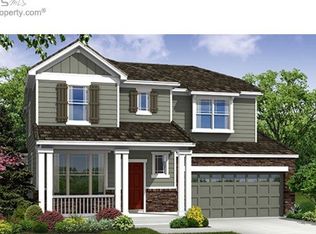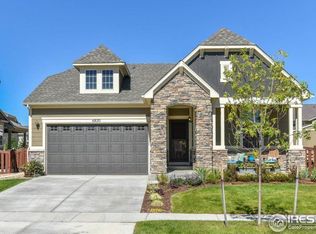Sold for $731,300 on 05/30/25
$731,300
6808 Rainier Rd, Timnath, CO 80547
5beds
3,758sqft
Residential-Detached, Residential
Built in 2015
6,600 Square Feet Lot
$727,900 Zestimate®
$195/sqft
$3,372 Estimated rent
Home value
$727,900
$692,000 - $764,000
$3,372/mo
Zestimate® history
Loading...
Owner options
Explore your selling options
What's special
Stunning 5-Bedroom Home in Timnath, CO - Prime Location & Luxury Amenities! Welcome to this beautifully designed 5-bedroom, 4.5-bathroom home in the heart of Timnath, Colorado! Perfectly situated in a vibrant community with access to parks, pools, a gym, and more, this home offers the ideal blend of comfort, convenience, and modern luxury. Inside, you'll find an open-concept floor plan featuring a spacious living room wired for surround sound, seamlessly connected to the chef's kitchen. The kitchen is a dream with tons of cabinet space, granite countertops, a massive island, a 5-burner gas stove, double ovens, a microwave, a pantry, and a separate coffee station-perfect for entertaining! A dedicated study and a playroom provide flexible spaces for work and play, while a convenient half-bath completes the main floor. Upstairs, the primary suite is a retreat, boasting a 5-piece bath with a soaking tub and an oversized walk-in closet. Also upstairs, all brand new carpet and you'll find a bedroom with a private full bath, two additional bedrooms, another full bath, and a large laundry room with built-ins for extra storage. The fully finished basement is built for fun and relaxation, featuring an incredible wet bar, a recreation room (with a pool table included!), a 5th bedroom, a large 3/4 bath, and extra storage space. Step outside to an amazing backyard oasis! Enjoy a huge stamped concrete patio, an outdoor kitchen with a built-in trash compartment and ice chest, a covered porch with outdoor speakers and a ceiling fan, and a gas firepit-all within a fenced yard with mature trees for privacy and ambiance. Solar system to help keep electric bills down. This home truly has it all-spacious living, luxury finishes, and unbeatable community amenities.
Zillow last checked: 8 hours ago
Listing updated: May 31, 2025 at 08:49am
Listed by:
Abby Renner 970-556-0635,
RE/MAX Nexus
Bought with:
Abby Renner
RE/MAX Nexus
Source: IRES,MLS#: 1029719
Facts & features
Interior
Bedrooms & bathrooms
- Bedrooms: 5
- Bathrooms: 5
- Full bathrooms: 4
- 1/2 bathrooms: 1
Primary bedroom
- Area: 208
- Dimensions: 13 x 16
Bedroom 2
- Area: 156
- Dimensions: 12 x 13
Bedroom 3
- Area: 144
- Dimensions: 12 x 12
Bedroom 4
- Area: 132
- Dimensions: 11 x 12
Bedroom 5
- Area: 120
- Dimensions: 10 x 12
Dining room
- Area: 100
- Dimensions: 10 x 10
Family room
- Area: 130
- Dimensions: 10 x 13
Kitchen
- Area: 130
- Dimensions: 10 x 13
Living room
- Area: 374
- Dimensions: 17 x 22
Heating
- Forced Air, Humidity Control
Cooling
- Central Air, Ceiling Fan(s)
Appliances
- Included: Gas Range/Oven, Double Oven, Dishwasher, Bar Fridge, Washer, Dryer, Microwave, Disposal
- Laundry: Washer/Dryer Hookups, Upper Level
Features
- Study Area, Eat-in Kitchen, Cathedral/Vaulted Ceilings, Open Floorplan, Pantry, Walk-In Closet(s), Wet Bar, Kitchen Island, Open Floor Plan, Walk-in Closet
- Windows: Window Coverings
- Basement: Full,Partially Finished,Radon Unknown,Sump Pump
- Has fireplace: Yes
- Fireplace features: Gas, Living Room
Interior area
- Total structure area: 3,758
- Total interior livable area: 3,758 sqft
- Finished area above ground: 2,512
- Finished area below ground: 1,246
Property
Parking
- Total spaces: 3
- Parking features: Garage Door Opener, Tandem
- Attached garage spaces: 3
- Details: Garage Type: Attached
Accessibility
- Accessibility features: Level Lot, Level Drive, Low Carpet
Features
- Levels: Two
- Stories: 2
- Patio & porch: Patio
- Exterior features: Gas Grill, Lighting
- Fencing: Fenced
Lot
- Size: 6,600 sqft
- Features: Curbs, Gutters, Sidewalks, Fire Hydrant within 500 Feet, Lawn Sprinkler System, Level, Within City Limits
Details
- Parcel number: R1654826
- Zoning: res
- Special conditions: Private Owner
Construction
Type & style
- Home type: SingleFamily
- Architectural style: Contemporary/Modern
- Property subtype: Residential-Detached, Residential
Materials
- Wood/Frame, Stone, Composition Siding, Painted/Stained
- Roof: Composition
Condition
- Not New, Previously Owned
- New construction: No
- Year built: 2015
Details
- Builder name: Meritage Homes
Utilities & green energy
- Electric: Electric, Xcel
- Gas: Natural Gas, Xcel
- Sewer: City Sewer
- Water: City Water, ftco/love wtr disct
- Utilities for property: Natural Gas Available, Electricity Available, Cable Available
Green energy
- Energy efficient items: Southern Exposure, Thermostat
- Energy generation: Solar PV Owned
Community & neighborhood
Security
- Security features: Fire Alarm
Community
- Community features: Pool, Playground, Fitness Center, Park, Hiking/Biking Trails
Location
- Region: Timnath
- Subdivision: Timnath South 1st 2nd Amd Tim
Other
Other facts
- Listing terms: Cash,Conventional,FHA,VA Loan
- Road surface type: Paved, Asphalt
Price history
| Date | Event | Price |
|---|---|---|
| 5/30/2025 | Sold | $731,300-0.8%$195/sqft |
Source: | ||
| 4/3/2025 | Pending sale | $737,000$196/sqft |
Source: | ||
| 3/29/2025 | Listed for sale | $737,000+83%$196/sqft |
Source: | ||
| 7/20/2015 | Sold | $402,741$107/sqft |
Source: Public Record | ||
Public tax history
| Year | Property taxes | Tax assessment |
|---|---|---|
| 2024 | $6,705 +23.5% | $50,693 -1% |
| 2023 | $5,428 -1.5% | $51,184 +34.9% |
| 2022 | $5,512 +6% | $37,934 -2.8% |
Find assessor info on the county website
Neighborhood: 80547
Nearby schools
GreatSchools rating
- 9/10Bethke Elementary SchoolGrades: K-5Distance: 0.8 mi
- 8/10Kinard Core Knowledge Middle SchoolGrades: 6-8Distance: 3.7 mi
- 8/10Fossil Ridge High SchoolGrades: 9-12Distance: 3.4 mi
Schools provided by the listing agent
- Elementary: Bethke
- Middle: Preston
- High: Fossil Ridge
Source: IRES. This data may not be complete. We recommend contacting the local school district to confirm school assignments for this home.
Get a cash offer in 3 minutes
Find out how much your home could sell for in as little as 3 minutes with a no-obligation cash offer.
Estimated market value
$727,900
Get a cash offer in 3 minutes
Find out how much your home could sell for in as little as 3 minutes with a no-obligation cash offer.
Estimated market value
$727,900

