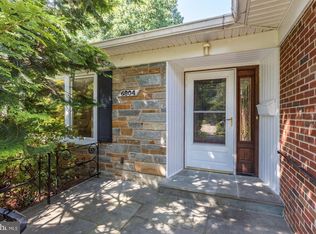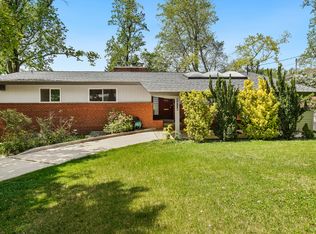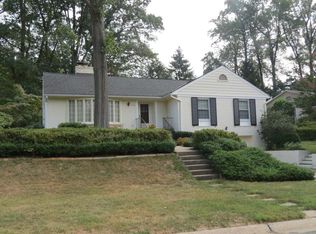Offers due by 5 pm 6/8. Covid protocols still in place. Masks, social distancing, booties. Sellers prefer Paragon Title for settlement. GCAAR contract please. This mid-century modern rambler provides easy living in a fabulous location. The shaded front of the home creates lovely curb appeal. The lot, 11,536 sq. ft., has a beautiful rear yard for all kinds of outdoor activities, as well as gardening. There is abundant natural light throughout the home. With four bedrooms and two full bathrooms on the main level, as well as a four-season sunroom, there are plenty of places to relax, work and be together with others. The living room has a huge window allowing the light to stream in, as well as a stone, wood-burning fireplace. The formal dining room provides ample space for dinner parties. For less formal meals the kitchen has table space and white cabinetry with desk space. There are desks built into the three non-primary bedrooms as well. The primary bedroom has extensive closet space as well as an en-suite bathroom. A special feature is the four-season sunroom on the main level with its own heating and air conditioning. The storage attic with fixed stairs provides plenty of room for luggage, out of season items and anything else you need but don't want to use daily. The lower level offers a ton of flexible space, with a huge recreation room with exit to the patio, as well as another wood-burning fireplace and built-in desk space. There is a shower bathroom and a windowed bonus room also on this level. The workshop is great for doing projects and keeping tools organized. An oversized laundry room has an additional refrigerator and deep freezer, both conveying with the home. Entry from the oversized two-car garage completes this level. Just a few blocks to Whitman High School, the home has easy access to downtown DC and Bethesda as well as the beltway. Property conveys in "as is" condition.
This property is off market, which means it's not currently listed for sale or rent on Zillow. This may be different from what's available on other websites or public sources.




