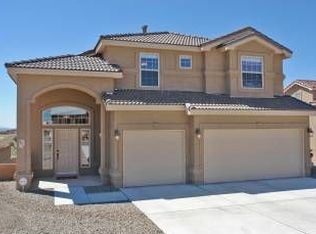Sold
Price Unknown
6808 Kalgan Rd NE, Rio Rancho, NM 87144
4beds
3,389sqft
Single Family Residence
Built in 2006
0.5 Acres Lot
$722,800 Zestimate®
$--/sqft
$3,186 Estimated rent
Home value
$722,800
$658,000 - $795,000
$3,186/mo
Zestimate® history
Loading...
Owner options
Explore your selling options
What's special
Enjoy unobstructed views of the Sandia Mountains in this custom single-story home on 0.5 acre lot. The entry features a walled courtyard and fountain. The foyer leads to a beautiful great room with raised ceiings and a kiva fireplace. The kitchen features an island with plentiful seating, a walk-in pantry, granite countertops, stainless steel appliances opening up to the dining room and great room, perfect for entertaining. Large private master suite and master bath with garden tub, separate shower and walk-in closet The home has radiant heat, solar,refrigerated air, den, office/sitting room, large laundry room with sink. Relax and enjoy the stunning views from the back patio and landscaped yard. Basketball court in lower yard. A wonderful place to call home!
Zillow last checked: 8 hours ago
Listing updated: October 03, 2025 at 08:54am
Listed by:
Feil Cabinet Team 505-235-9398,
Keller Williams Realty,
Angelique Pier Thompson 505-280-9046,
Keller Williams Realty
Bought with:
Roberto Rosalio Romero, 53803
Oso Elite Realty
Source: SWMLS,MLS#: 1086820
Facts & features
Interior
Bedrooms & bathrooms
- Bedrooms: 4
- Bathrooms: 4
- Full bathrooms: 2
- 3/4 bathrooms: 1
- 1/2 bathrooms: 1
Primary bedroom
- Level: Main
- Area: 336.16
- Dimensions: 17.6 x 19.1
Bedroom 2
- Level: Main
- Area: 188.92
- Dimensions: 12.11 x 15.6
Bedroom 3
- Level: Main
- Area: 146.65
- Dimensions: 12.11 x 12.11
Bedroom 4
- Level: Main
- Area: 201.5
- Dimensions: 13 x 15.5
Dining room
- Level: Main
- Area: 210.91
- Dimensions: 16.1 x 13.1
Family room
- Level: Main
- Area: 194.3
- Dimensions: 13.4 x 14.5
Kitchen
- Level: Main
- Area: 236.6
- Dimensions: 16.9 x 14
Living room
- Level: Main
- Area: 533.12
- Dimensions: 23.8 x 22.4
Heating
- Active Solar, Natural Gas, Radiant
Cooling
- Refrigerated
Appliances
- Included: Built-In Electric Range, Cooktop, Dishwasher, Disposal, Microwave, Refrigerator
- Laundry: Washer Hookup, Dryer Hookup, ElectricDryer Hookup
Features
- Beamed Ceilings, Breakfast Bar, Bathtub, Ceiling Fan(s), Dual Sinks, Entrance Foyer, Great Room, Garden Tub/Roman Tub, High Ceilings, High Speed Internet, Home Office, Kitchen Island, Living/Dining Room, Multiple Living Areas, Main Level Primary, Pantry, Skylights, Soaking Tub, Separate Shower, Cable TV, Utility Room
- Flooring: Carpet, Tile, Wood
- Windows: Double Pane Windows, Insulated Windows, Skylight(s)
- Has basement: No
- Number of fireplaces: 3
- Fireplace features: Gas Log, Kiva
Interior area
- Total structure area: 3,389
- Total interior livable area: 3,389 sqft
Property
Parking
- Total spaces: 3
- Parking features: Attached, Garage, Garage Door Opener
- Attached garage spaces: 3
Accessibility
- Accessibility features: None
Features
- Levels: One
- Stories: 1
- Patio & porch: Covered, Patio
- Exterior features: Courtyard, Privacy Wall, Private Yard, Water Feature, Sprinkler/Irrigation, Private Entrance
- Fencing: Wall
- Has view: Yes
Lot
- Size: 0.50 Acres
- Features: Sprinklers In Rear, Lawn, Landscaped, Sprinklers Automatic, Trees, Views, Xeriscape
Details
- Additional structures: Kennel/Dog Run
- Parcel number: R009827
- Zoning description: R-1
Construction
Type & style
- Home type: SingleFamily
- Property subtype: Single Family Residence
Materials
- Frame, Stucco
- Foundation: Slab
- Roof: Pitched
Condition
- Resale
- New construction: No
- Year built: 2006
Utilities & green energy
- Sewer: Public Sewer
- Water: Public
- Utilities for property: Cable Connected, Electricity Connected, Natural Gas Connected, Sewer Connected, Water Connected
Green energy
- Energy generation: None
- Water conservation: Water-Smart Landscaping
Community & neighborhood
Security
- Security features: Security System, Smoke Detector(s)
Location
- Region: Rio Rancho
Other
Other facts
- Listing terms: Cash,Conventional,FHA,VA Loan
Price history
| Date | Event | Price |
|---|---|---|
| 9/29/2025 | Sold | -- |
Source: | ||
| 9/2/2025 | Pending sale | $725,000$214/sqft |
Source: | ||
| 7/17/2025 | Listed for sale | $725,000$214/sqft |
Source: | ||
| 7/8/2025 | Pending sale | $725,000$214/sqft |
Source: | ||
| 6/27/2025 | Listed for sale | $725,000$214/sqft |
Source: | ||
Public tax history
| Year | Property taxes | Tax assessment |
|---|---|---|
| 2025 | $4,565 -0.2% | $132,826 +3% |
| 2024 | $4,576 +2.7% | $128,957 +3% |
| 2023 | $4,456 +2% | $125,201 +3% |
Find assessor info on the county website
Neighborhood: 87144
Nearby schools
GreatSchools rating
- 6/10Sandia Vista Elementary SchoolGrades: PK-5Distance: 0.8 mi
- 8/10Mountain View Middle SchoolGrades: 6-8Distance: 1.4 mi
- 7/10V Sue Cleveland High SchoolGrades: 9-12Distance: 2.7 mi
Get a cash offer in 3 minutes
Find out how much your home could sell for in as little as 3 minutes with a no-obligation cash offer.
Estimated market value$722,800
Get a cash offer in 3 minutes
Find out how much your home could sell for in as little as 3 minutes with a no-obligation cash offer.
Estimated market value
$722,800
