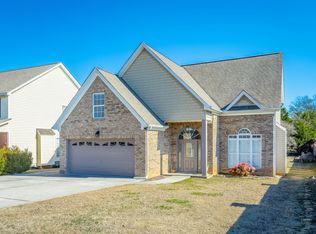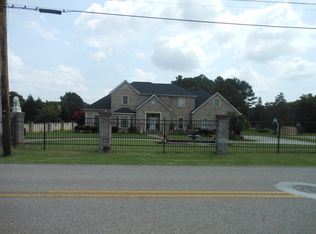Sold for $880,000
$880,000
6808 Jesse Conner Rd, Chattanooga, TN 37421
4beds
6,609sqft
Single Family Residence
Built in 1955
0.93 Acres Lot
$895,300 Zestimate®
$133/sqft
$4,088 Estimated rent
Home value
$895,300
$806,000 - $1.00M
$4,088/mo
Zestimate® history
Loading...
Owner options
Explore your selling options
What's special
Welcome to your own oasis! This stunning 4-bedroom, 3 full bath, and 2 half bath home sit on a level double lot of .93 acres, offering the perfect blend of luxury and charm.
Indulge your inner chef in this dream kitchen, complete with commercial Viking stainless steel appliances, granite countertops, custom cabinets and a built in pebble ice machine. The natural travertine stone floors add an elegant touch, leading you to the oversized living room, perfect for entertaining guests or enjoying a quiet afternoon.
Retreat to the master bedroom with its amazing en suite, oversized closets with custom shelving, sunroom with private deck and separate split unit.
Outside, discover your own piece of paradise with an in-ground pool and large fenced yard, creating the perfect setting for relaxation and entertainment.
For those who love toys like boats, cars, or motorcycles, the property boasts over 3500 sq ft of garage space, ideal for hobbies and storage.
Conveniently located just minutes from restaurants and the bustling Hamilton Place Mall, this home offers the perfect mix of professional elegance and whimsical charm. Don't miss out on the opportunity to make this magical oasis yours!
*More pictures to come*
Zillow last checked: 8 hours ago
Listing updated: September 09, 2024 at 09:31am
Listed by:
Crystal Armstrong 704-654-8775,
Keller Williams Realty
Bought with:
Comps Non Member Licensee
COMPS ONLY
Source: Greater Chattanooga Realtors,MLS#: 1391834
Facts & features
Interior
Bedrooms & bathrooms
- Bedrooms: 4
- Bathrooms: 5
- Full bathrooms: 3
- 1/2 bathrooms: 2
Primary bedroom
- Level: First
Bedroom
- Level: First
Bedroom
- Level: First
Bedroom
- Level: Basement
Bathroom
- Level: First
Bathroom
- Level: First
Bathroom
- Level: First
Bathroom
- Description: Bathroom Half
- Level: First
Bathroom
- Description: Bathroom Half
- Level: Basement
Dining room
- Level: First
Great room
- Level: First
Heating
- Central, Electric, Natural Gas
Cooling
- Central Air, Electric, Multi Units
Appliances
- Included: Convection Oven, Double Oven, Dishwasher, Gas Range, Gas Water Heater, Ice Maker, Microwave, Refrigerator, Wall Oven
- Laundry: Electric Dryer Hookup, Gas Dryer Hookup, Laundry Room, Washer Hookup
Features
- Double Vanity, Eat-in Kitchen, Granite Counters, Open Floorplan, Pantry, Primary Downstairs, Walk-In Closet(s), Separate Shower, En Suite, Sitting Area, Breakfast Room, Separate Dining Room
- Flooring: Hardwood, Tile
- Windows: Insulated Windows, Skylight(s), Vinyl Frames, Window Treatments
- Basement: Crawl Space,Finished,Partial
- Number of fireplaces: 1
- Fireplace features: Gas Log, Great Room
Interior area
- Total structure area: 6,609
- Total interior livable area: 6,609 sqft
Property
Parking
- Total spaces: 3
- Parking features: Basement, Garage Door Opener, Off Street, Garage Faces Front, Garage Faces Side, Kitchen Level
- Garage spaces: 3
Features
- Levels: Two
- Patio & porch: Covered, Deck, Patio
- Pool features: In Ground, Other
- Fencing: Fenced
Lot
- Size: 0.93 Acres
- Dimensions: 153.23 x 196.12
- Features: Corner Lot, Level
Details
- Additional structures: Outbuilding
- Parcel number: 148k D 001
Construction
Type & style
- Home type: SingleFamily
- Architectural style: A-Frame
- Property subtype: Single Family Residence
Materials
- Brick, Stone, Stucco
- Foundation: Block, Concrete Perimeter, Slab
- Roof: Asphalt,Shingle
Condition
- New construction: No
- Year built: 1955
Utilities & green energy
- Water: Public, Well
- Utilities for property: Electricity Available, Sewer Connected
Community & neighborhood
Security
- Security features: Smoke Detector(s), Security System
Community
- Community features: None
Location
- Region: Chattanooga
- Subdivision: None
Other
Other facts
- Listing terms: Cash,Conventional,FHA,Owner May Carry,VA Loan
Price history
| Date | Event | Price |
|---|---|---|
| 7/22/2024 | Sold | $880,000-2.1%$133/sqft |
Source: Greater Chattanooga Realtors #1391834 Report a problem | ||
| 5/27/2024 | Contingent | $899,000$136/sqft |
Source: Greater Chattanooga Realtors #1391834 Report a problem | ||
| 5/15/2024 | Listed for sale | $899,000+5.9%$136/sqft |
Source: Greater Chattanooga Realtors #1391834 Report a problem | ||
| 7/10/2023 | Sold | $849,000$128/sqft |
Source: | ||
| 6/10/2023 | Contingent | $849,000$128/sqft |
Source: Greater Chattanooga Realtors #1373620 Report a problem | ||
Public tax history
| Year | Property taxes | Tax assessment |
|---|---|---|
| 2024 | $1,995 +5.9% | $89,175 +5.9% |
| 2023 | $1,883 | $84,175 |
| 2022 | $1,883 | $84,175 |
Find assessor info on the county website
Neighborhood: 37421
Nearby schools
GreatSchools rating
- 5/10Bess T Shepherd Elementary SchoolGrades: K-5Distance: 2.1 mi
- 4/10Tyner Middle AcademyGrades: 6-8Distance: 2.1 mi
- 5/10Tyner AcademyGrades: 9-12Distance: 2 mi
Schools provided by the listing agent
- Elementary: Bess T. Shepherd Elementary
- Middle: Tyner Middle Academy
- High: Tyner Academy
Source: Greater Chattanooga Realtors. This data may not be complete. We recommend contacting the local school district to confirm school assignments for this home.
Get a cash offer in 3 minutes
Find out how much your home could sell for in as little as 3 minutes with a no-obligation cash offer.
Estimated market value$895,300
Get a cash offer in 3 minutes
Find out how much your home could sell for in as little as 3 minutes with a no-obligation cash offer.
Estimated market value
$895,300

