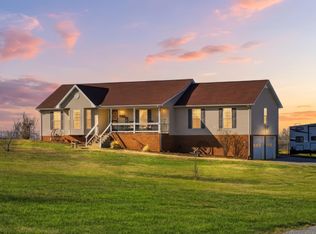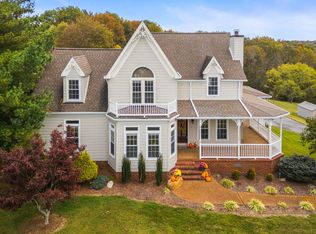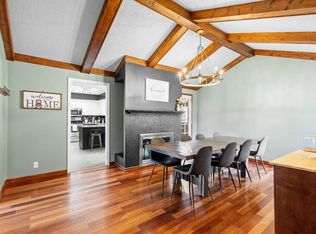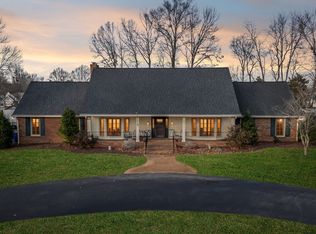Motivated Sellers !!! Bring your Highest & Best Offer !!! This Outstanding Home with over 4199 Sq. Ft. offers plenty of Privacy with a Large level 1 Acre treed Lot, Covered Porch & Patio, this home is permitted for 3 Bedrooms, but could easily be suitable for 5 Bedrooms, with built in en-suite, 3 Full Bathrooms, Beautiful flooring thru out, Elegant Living room with built in Book Shelves, Comfortable Den with Fireplace, Upgraded Kitchen with Modern Stainless Appliances, Vintage Style AGA Gas Stove, Nice Friendly Butler's Pantry, also a very Open floor Plan, with modern counters, light fixtures and much more super nice amenities with additional in-law qtrs. & appliances, this home has unlimited possibilities with this incredible squared footage. Support Bldg. Suitable for Storage, Oversize 2 car Garage, Driveway lined with Beautiful Mature Bradford Pairs, makes this Home a rare find, located just minutes from Nashville & Miles from Ordinary !!!
Active
Price cut: $76K (1/14)
$549,000
6808 Hester Rd, Springfield, TN 37172
3beds
4,199sqft
Est.:
Single Family Residence, Residential
Built in 1994
1.01 Acres Lot
$-- Zestimate®
$131/sqft
$-- HOA
What's special
Modern countersComfortable den with fireplaceVery open floor planBeautiful flooring thru outLight fixturesCovered porch and patio
- 82 days |
- 500 |
- 27 |
Likely to sell faster than
Zillow last checked: 8 hours ago
Listing updated: January 31, 2026 at 12:12pm
Listing Provided by:
J.K. Graves 615-537-1180,
Bluegrass Realty & Property Management, Inc 615-537-1180
Source: RealTracs MLS as distributed by MLS GRID,MLS#: 3045491
Tour with a local agent
Facts & features
Interior
Bedrooms & bathrooms
- Bedrooms: 3
- Bathrooms: 3
- Full bathrooms: 3
- Main level bedrooms: 2
Bedroom 1
- Features: Full Bath
- Level: Full Bath
- Area: 270 Square Feet
- Dimensions: 18x15
Bedroom 2
- Features: Extra Large Closet
- Level: Extra Large Closet
- Area: 270 Square Feet
- Dimensions: 18x15
Bedroom 3
- Features: Extra Large Closet
- Level: Extra Large Closet
- Area: 378 Square Feet
- Dimensions: 21x18
Den
- Area: 182 Square Feet
- Dimensions: 14x13
Other
- Features: Other
- Level: Other
- Area: 528 Square Feet
- Dimensions: 24x22
Kitchen
- Features: Pantry
- Level: Pantry
- Area: 360 Square Feet
- Dimensions: 20x18
Living room
- Features: Great Room
- Level: Great Room
- Area: 540 Square Feet
- Dimensions: 30x18
Other
- Area: 378 Square Feet
- Dimensions: 21x18
Other
- Features: Exercise Room
- Level: Exercise Room
- Area: 216 Square Feet
- Dimensions: 18x12
Recreation room
- Features: Second Floor
- Level: Second Floor
- Area: 247 Square Feet
- Dimensions: 19x13
Heating
- Central, Electric
Cooling
- Ceiling Fan(s), Central Air, Electric
Appliances
- Included: Double Oven, Gas Oven, Gas Range, Dishwasher, Refrigerator
- Laundry: Electric Dryer Hookup, Washer Hookup
Features
- Bookcases, Ceiling Fan(s), Extra Closets, In-Law Floorplan, Open Floorplan, Pantry, Walk-In Closet(s)
- Flooring: Carpet, Wood, Vinyl
- Basement: Crawl Space
- Number of fireplaces: 1
- Fireplace features: Den
Interior area
- Total structure area: 4,199
- Total interior livable area: 4,199 sqft
- Finished area above ground: 4,199
Property
Parking
- Total spaces: 2
- Parking features: Garage Faces Rear
- Attached garage spaces: 2
Features
- Levels: Two
- Stories: 2
- Patio & porch: Patio, Porch
Lot
- Size: 1.01 Acres
Details
- Additional structures: Storage
- Parcel number: 072 11900 000
- Special conditions: Standard
Construction
Type & style
- Home type: SingleFamily
- Architectural style: Traditional
- Property subtype: Single Family Residence, Residential
Materials
- Brick, Vinyl Siding
- Roof: Asphalt
Condition
- New construction: No
- Year built: 1994
Utilities & green energy
- Sewer: Septic Tank
- Water: Public
- Utilities for property: Electricity Available, Water Available
Community & HOA
Community
- Subdivision: None
HOA
- Has HOA: No
Location
- Region: Springfield
Financial & listing details
- Price per square foot: $131/sqft
- Tax assessed value: $539,400
- Annual tax amount: $2,427
- Date on market: 11/13/2025
- Electric utility on property: Yes
Estimated market value
Not available
Estimated sales range
Not available
Not available
Price history
Price history
| Date | Event | Price |
|---|---|---|
| 1/14/2026 | Price change | $549,000-12.2%$131/sqft |
Source: | ||
| 11/13/2025 | Listed for sale | $625,000+25%$149/sqft |
Source: | ||
| 6/19/2025 | Listing removed | $499,900$119/sqft |
Source: | ||
| 5/14/2025 | Price change | $499,900-4.8%$119/sqft |
Source: | ||
| 4/16/2025 | Price change | $525,000-4.5%$125/sqft |
Source: | ||
Public tax history
Public tax history
| Year | Property taxes | Tax assessment |
|---|---|---|
| 2024 | $2,427 | $134,850 |
| 2023 | $2,427 -6.6% | $134,850 +33.6% |
| 2022 | $2,600 +0.8% | $100,925 +0.8% |
Find assessor info on the county website
BuyAbility℠ payment
Est. payment
$3,028/mo
Principal & interest
$2598
Property taxes
$238
Home insurance
$192
Climate risks
Neighborhood: 37172
Nearby schools
GreatSchools rating
- 6/10East Robertson Elementary SchoolGrades: PK-5Distance: 5.5 mi
- 4/10East Robertson High SchoolGrades: 6-12Distance: 3.1 mi
Schools provided by the listing agent
- Elementary: East Robertson Elementary
- Middle: East Robertson High School
- High: East Robertson High School
Source: RealTracs MLS as distributed by MLS GRID. This data may not be complete. We recommend contacting the local school district to confirm school assignments for this home.
- Loading
- Loading




