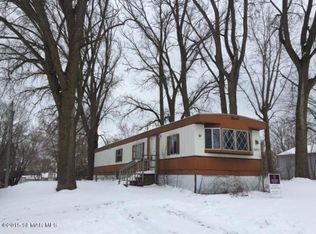Closed
$199,350
6808 Brookview St SE, Rochester, MN 55904
3beds
1,197sqft
Manufactured Home
Built in 2010
0.31 Acres Lot
$202,900 Zestimate®
$167/sqft
$1,566 Estimated rent
Home value
$202,900
$187,000 - $221,000
$1,566/mo
Zestimate® history
Loading...
Owner options
Explore your selling options
What's special
Built in 2010, this one-story home offers the perfect blend of modern comfort and functional design. With all main-level living, this 3-bedroom, 2-bathroom home features an open-concept layout ideal for entertaining and everyday living.
The spacious living area flows seamlessly into the kitchen and dining spaces, creating a bright and inviting atmosphere. The primary bedroom includes a walk-in closet and an en-suite bath, while two additional bedrooms provide plenty of room for family or guests. Enjoy the convenience of a main-level laundry room and the versatility of a 2-car detached garage. Step outside to relax on the large, covered front porch—perfect for morning coffee or evening gatherings.
Set on a generous 0.31-acre lot, there's plenty of outdoor space to garden, play, or simply unwind.
Zillow last checked: 8 hours ago
Listing updated: October 15, 2025 at 10:48am
Listed by:
Sara Lynn Doll 952-923-7181,
Real Broker, LLC,
Hope Palmer 612-859-4646
Bought with:
Becky Zincke
Counselor Realty of Rochester
Source: NorthstarMLS as distributed by MLS GRID,MLS#: 6781784
Facts & features
Interior
Bedrooms & bathrooms
- Bedrooms: 3
- Bathrooms: 2
- Full bathrooms: 2
Bedroom 1
- Level: Main
- Area: 169 Square Feet
- Dimensions: 13x13
Bedroom 2
- Level: Main
- Area: 118.8 Square Feet
- Dimensions: 9x13.2
Bedroom 3
- Level: Main
- Area: 65.77 Square Feet
- Dimensions: 8.11x8.11
Bathroom
- Level: Main
- Area: 42 Square Feet
- Dimensions: 5.6x7.5
Deck
- Level: Main
- Area: 69.01 Square Feet
- Dimensions: 10.3x6.7
Dining room
- Level: Main
- Area: 133.9 Square Feet
- Dimensions: 10.3 x 13
Kitchen
- Level: Main
- Area: 165.1 Square Feet
- Dimensions: 12.7x13
Living room
- Level: Main
- Area: 200.64 Square Feet
- Dimensions: 15.2x13.2
Heating
- Forced Air
Cooling
- Central Air
Appliances
- Included: Cooktop, Disposal, Dryer, Freezer, Gas Water Heater, Microwave, Refrigerator, Washer
Features
- Basement: None
- Has fireplace: No
Interior area
- Total structure area: 1,197
- Total interior livable area: 1,197 sqft
- Finished area above ground: 1,197
- Finished area below ground: 0
Property
Parking
- Total spaces: 2
- Parking features: Detached, Gravel
- Garage spaces: 2
Accessibility
- Accessibility features: None
Features
- Levels: One
- Stories: 1
- Patio & porch: Covered, Deck, Porch
- Pool features: None
- Fencing: Partial
Lot
- Size: 0.31 Acres
- Dimensions: 95 x 144
Details
- Additional structures: Additional Garage, Storage Shed
- Foundation area: 1197
- Additional parcels included: 6302440366689
- Parcel number: 630244036689
- Zoning description: Residential-Single Family
Construction
Type & style
- Home type: MobileManufactured
- Property subtype: Manufactured Home
Materials
- Vinyl Siding
- Roof: Asphalt
Condition
- Age of Property: 15
- New construction: No
- Year built: 2010
Utilities & green energy
- Gas: Natural Gas
- Sewer: City Sewer/Connected
- Water: Shared System, Well
Community & neighborhood
Location
- Region: Rochester
- Subdivision: Chester Heights
HOA & financial
HOA
- Has HOA: No
Other
Other facts
- Road surface type: Paved
Price history
| Date | Event | Price |
|---|---|---|
| 10/10/2025 | Sold | $199,350+4.9%$167/sqft |
Source: | ||
| 9/26/2025 | Pending sale | $190,000$159/sqft |
Source: | ||
| 9/6/2025 | Listed for sale | $190,000+6.7%$159/sqft |
Source: | ||
| 5/10/2024 | Sold | $178,000+1.8%$149/sqft |
Source: | ||
| 4/2/2024 | Pending sale | $174,900$146/sqft |
Source: | ||
Public tax history
| Year | Property taxes | Tax assessment |
|---|---|---|
| 2025 | $1,043 +7.2% | $107,400 +12.8% |
| 2024 | $974 | $95,200 -8.9% |
| 2023 | -- | $104,500 +10.8% |
Find assessor info on the county website
Neighborhood: 55904
Nearby schools
GreatSchools rating
- 2/10Riverside Central Elementary SchoolGrades: PK-5Distance: 5.7 mi
- 8/10Century Senior High SchoolGrades: 8-12Distance: 5 mi
- 4/10Kellogg Middle SchoolGrades: 6-8Distance: 6 mi
Schools provided by the listing agent
- Elementary: Ben Franklin
- Middle: John Adams
- High: Mayo
Source: NorthstarMLS as distributed by MLS GRID. This data may not be complete. We recommend contacting the local school district to confirm school assignments for this home.
Get a cash offer in 3 minutes
Find out how much your home could sell for in as little as 3 minutes with a no-obligation cash offer.
Estimated market value$202,900
Get a cash offer in 3 minutes
Find out how much your home could sell for in as little as 3 minutes with a no-obligation cash offer.
Estimated market value
$202,900
