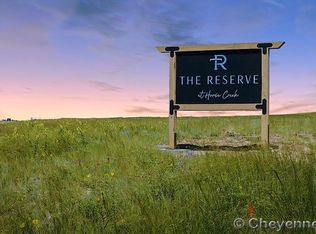Sold
Price Unknown
6807 Rich Strike Rd, Cheyenne, WY 82009
3beds
3,930sqft
Rural Residential, Residential
Built in 2024
5.26 Acres Lot
$836,700 Zestimate®
$--/sqft
$2,814 Estimated rent
Home value
$836,700
$778,000 - $895,000
$2,814/mo
Zestimate® history
Loading...
Owner options
Explore your selling options
What's special
Love Where You Live, When only the best will do you've found it here. Exceptional quality and craftsmanship throughout this gorgeous ranch style design. The kitchen will steal your heart with amazing tile, floating shelves and abundant cabinets! Not to mention the incredible Cafe' appliance package! Quality thermal window package, beautiful Quartz counters throughout. Giant double shower with rainfall showerhead, beautiful free-standing vessel tub. Amazing High-end SCHROLL cabinetry in all areas & fully tiled bath enclosures and floors & Authentic hardwood floors through main living area. High efficiency HVAC and insulation package. Natural gas, Heatilator fireplace plus natural gas BBQ line. 30’x12’ concrete patio. special details throughout! Fully finished garage that is absolutely massive including insulated doors and soft close openers. beautiful rural location with paved roads. An expanded view window in the kitchen is simply remarkable, come over and take a look! 4 car garage has a 52' bay on the 3rd stall for all of your toys and treasures.
Zillow last checked: 8 hours ago
Listing updated: October 07, 2025 at 07:20am
Listed by:
Kimberlee Sutherland 307-630-1488,
#1 Properties
Bought with:
Kathleen Beightol
Coldwell Banker, The Property Exchange
Source: Cheyenne BOR,MLS#: 94608
Facts & features
Interior
Bedrooms & bathrooms
- Bedrooms: 3
- Bathrooms: 2
- Full bathrooms: 2
- Main level bathrooms: 2
Primary bedroom
- Level: Main
- Area: 225
- Dimensions: 15 x 15
Bedroom 2
- Level: Main
- Area: 132
- Dimensions: 12 x 11
Bedroom 3
- Level: Main
- Area: 132
- Dimensions: 12 x 11
Bathroom 1
- Features: Full
- Level: Main
Bathroom 2
- Features: Full
- Level: Main
Dining room
- Level: Main
- Area: 156
- Dimensions: 13 x 12
Kitchen
- Level: Main
- Area: 169
- Dimensions: 13 x 13
Living room
- Level: Main
- Area: 304
- Dimensions: 19 x 16
Basement
- Area: 1965
Heating
- Forced Air, Natural Gas
Cooling
- Central Air
Appliances
- Included: Dishwasher, Disposal, Microwave, Range, Refrigerator, Tankless Water Heater
- Laundry: Main Level
Features
- Vaulted Ceiling(s), Walk-In Closet(s), Main Floor Primary, Solid Surface Countertops
- Flooring: Hardwood, Tile
- Windows: Low Emissivity Windows, Thermal Windows
- Basement: Interior Entry
- Number of fireplaces: 1
- Fireplace features: One, Gas
Interior area
- Total structure area: 3,930
- Total interior livable area: 3,930 sqft
- Finished area above ground: 1,965
Property
Parking
- Total spaces: 4
- Parking features: 4+ Car Attached, Garage Door Opener
- Attached garage spaces: 4
Accessibility
- Accessibility features: None
Features
- Patio & porch: Patio, Covered Patio
Lot
- Size: 5.26 Acres
- Dimensions: 5.26 Acres
Details
- Special conditions: None of the Above
- Horses can be raised: Yes
Construction
Type & style
- Home type: SingleFamily
- Architectural style: Ranch
- Property subtype: Rural Residential, Residential
Materials
- Stucco, Stone, Extra Insulation
- Foundation: Basement
- Roof: Composition/Asphalt
Condition
- New Construction
- New construction: Yes
- Year built: 2024
Details
- Builder name: Gonzina Homes LLC
Utilities & green energy
- Electric: Black Hills Energy
- Gas: Black Hills Energy
- Sewer: Septic Tank
- Water: Well
Green energy
- Energy efficient items: Energy Star Appliances, Thermostat, High Effic. HVAC 95% +, Ceiling Fan
Community & neighborhood
Location
- Region: Cheyenne
- Subdivision: The Reserve At Horse Creek
HOA & financial
HOA
- Has HOA: Yes
- HOA fee: $500 annually
- Services included: Road Maintenance
Other
Other facts
- Listing agreement: N
- Listing terms: Cash,Conventional,VA Loan
Price history
| Date | Event | Price |
|---|---|---|
| 5/15/2025 | Sold | -- |
Source: | ||
| 3/26/2025 | Pending sale | $830,555$211/sqft |
Source: | ||
| 2/4/2025 | Listed for sale | $830,555$211/sqft |
Source: | ||
| 1/14/2025 | Pending sale | $830,555$211/sqft |
Source: | ||
| 8/29/2024 | Listed for sale | $830,555$211/sqft |
Source: | ||
Public tax history
Tax history is unavailable.
Neighborhood: 82009
Nearby schools
GreatSchools rating
- 5/10Prairie Wind ElementaryGrades: K-6Distance: 4.2 mi
- 6/10McCormick Junior High SchoolGrades: 7-8Distance: 4.9 mi
- 7/10Central High SchoolGrades: 9-12Distance: 5.1 mi
