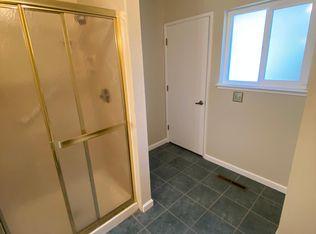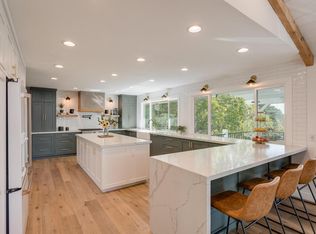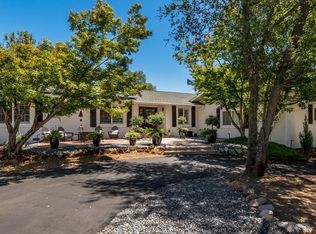Closed
$929,000
6807 Highland Rd, Granite Bay, CA 95746
3beds
1,794sqft
Single Family Residence
Built in 1976
0.77 Acres Lot
$929,100 Zestimate®
$518/sqft
$3,535 Estimated rent
Home value
$929,100
$855,000 - $1.01M
$3,535/mo
Zestimate® history
Loading...
Owner options
Explore your selling options
What's special
This single-story Granite Bay gem in the beloved Lakeview Hills neighborhood brings sophisticated ease and warm character to everyday living. Step into a home that feels like a scene from a Nancy Meyers movie where every morning starts with a French press of fresh coffee, bathed in soft, golden light. The open-concept kitchen and living room create a welcoming hub for daily life, with an eat-in kitchen space perfect for casual meals and gathering. Just off the main living area is a formal dining room that can also serve as an additional office, playroom, or creative space. A walk-in pantry and separate laundry room are tucked conveniently past the kitchen. Down the hallway, you'll find all three bedrooms and two full bathrooms. The spacious primary suite features French doors that open to a private office. The nearly 0.8-acre lot feels like a private park with mature trees, granite outcroppings, citrus, blooming flowers, and a lovely back patio. Additional features include a whole house fan, solar, new windows, and a large garage with ample storage. Residents of Lakeview Hills enjoy access to a clubhouse, lake, playground, hiking trails, and direct access to Folsom Lake.
Zillow last checked: 8 hours ago
Listing updated: June 16, 2025 at 01:23pm
Listed by:
Kristin Rolph DRE #01996344 916-292-2207,
Compass
Bought with:
Tammy Hewlett-Vallejo, DRE #01701045
The Inspired Solutions Company
Source: MetroList Services of CA,MLS#: 225050858Originating MLS: MetroList Services, Inc.
Facts & features
Interior
Bedrooms & bathrooms
- Bedrooms: 3
- Bathrooms: 2
- Full bathrooms: 2
Dining room
- Features: Formal Area
Kitchen
- Features: Breakfast Area, Quartz Counter
Heating
- Central
Cooling
- Central Air, Whole House Fan
Appliances
- Included: Dryer, Washer
- Laundry: In Kitchen
Features
- Flooring: Carpet, Tile
- Number of fireplaces: 1
- Fireplace features: Living Room
Interior area
- Total interior livable area: 1,794 sqft
Property
Parking
- Total spaces: 2
- Parking features: Attached
- Attached garage spaces: 2
Features
- Stories: 1
Lot
- Size: 0.77 Acres
- Features: Landscape Back, Landscape Front
Details
- Parcel number: 035092038000
- Zoning description: Rs-Ag-B-40, per tax records
- Special conditions: Offer As Is
Construction
Type & style
- Home type: SingleFamily
- Property subtype: Single Family Residence
Materials
- Stucco, Wood Siding
- Foundation: Combination
- Roof: Composition
Condition
- Year built: 1976
Utilities & green energy
- Sewer: Public Sewer
- Water: Private
- Utilities for property: Public, Solar
Green energy
- Energy generation: Solar
Community & neighborhood
Location
- Region: Granite Bay
HOA & financial
HOA
- Has HOA: Yes
- HOA fee: $281 monthly
- Amenities included: Barbecue, Playground, Clubhouse, Recreation Facilities, Park
- Services included: Water
Other
Other facts
- Price range: $929K - $929K
Price history
| Date | Event | Price |
|---|---|---|
| 6/9/2025 | Sold | $929,000$518/sqft |
Source: MetroList Services of CA #225050858 Report a problem | ||
| 5/9/2025 | Pending sale | $929,000$518/sqft |
Source: MetroList Services of CA #225050858 Report a problem | ||
| 4/29/2025 | Price change | $929,000-1.1%$518/sqft |
Source: MetroList Services of CA #225050858 Report a problem | ||
| 4/23/2025 | Listed for sale | $939,000+61.9%$523/sqft |
Source: MetroList Services of CA #225050858 Report a problem | ||
| 3/13/2018 | Sold | $580,000+5.5%$323/sqft |
Source: MetroList Services of CA #18004566 Report a problem | ||
Public tax history
| Year | Property taxes | Tax assessment |
|---|---|---|
| 2025 | $7,628 -0.2% | $659,937 +2% |
| 2024 | $7,641 +1.4% | $646,998 +2% |
| 2023 | $7,538 0% | $634,312 +2% |
Find assessor info on the county website
Neighborhood: 95746
Nearby schools
GreatSchools rating
- 7/10Franklin Elementary SchoolGrades: K-8Distance: 2 mi
- 10/10Del Oro High SchoolGrades: 9-12Distance: 4.6 mi
Get a cash offer in 3 minutes
Find out how much your home could sell for in as little as 3 minutes with a no-obligation cash offer.
Estimated market value
$929,100


