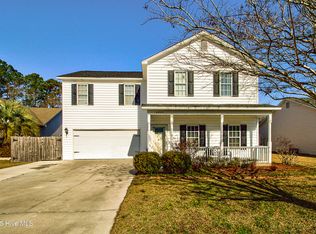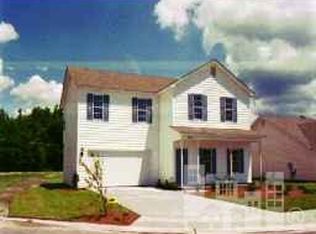Imagine your new home located on the corner of a small cul-de-sac in the popular Ogden area. This home is walking distance to Ogden Park, so close to Mayfaire and a short drive to Wrightsville Beach. Enjoy one level living with an open floor plan, a great room for entertaining, 3 large bedrooms and 2 full bathrooms. This adorable home sits on .22 acres with a large, completely fenced in back yard. The yard is perfect for fun gatherings or relaxing peacefully in the sunshine. Features include an alarm system, storage shed, and new garage door and opener. 1 Year home warranty also included.
This property is off market, which means it's not currently listed for sale or rent on Zillow. This may be different from what's available on other websites or public sources.


