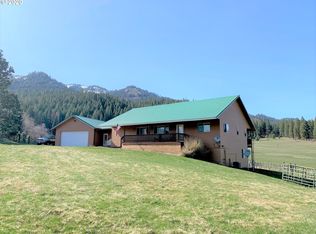Rare 80 acres that offers 2 homes, 3 detached garages, barn with corrals & loading chute, year round creek with water rights, irrigation, pond, lots of timber with cross fencing & paved driveway. The main residents is a 5bed/3bath split level home with decks that leads to a walking bridge over the creek, new custom kitchen cabinets, master bedroom that has a vaulted ceiling, lower level has a family room & a second kitchen. The second 3bed/2ba home was rebuilt in 1992. Many more out buildings.
This property is off market, which means it's not currently listed for sale or rent on Zillow. This may be different from what's available on other websites or public sources.

