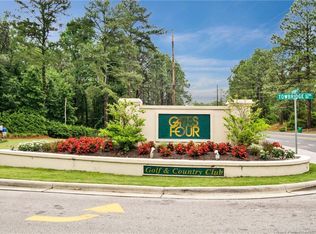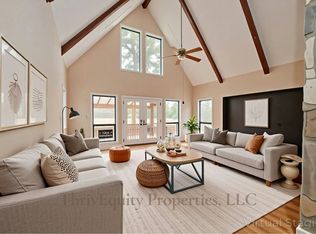Sold for $380,000
$380,000
6806 Uppingham Road, Fayetteville, NC 28306
3beds
2,442sqft
Single Family Residence
Built in 1983
0.38 Acres Lot
$390,200 Zestimate®
$156/sqft
$2,113 Estimated rent
Home value
$390,200
$355,000 - $429,000
$2,113/mo
Zestimate® history
Loading...
Owner options
Explore your selling options
What's special
This beautiful home offers the perfect blend of functionality and comfort. If you are a golf enthusiast, this home is perfectly positioned at the 1st hole of the Gates Four Golf Course. Features include remodeled kitchen and bathrooms (2014), boasting modern finishes and updated amenities that enhance both style and functionality. The refinished hardwood floors add warmth throughout the living spaces (completed 12/24). A spacious layout ensures plenty of room for comfortable living and entertaining. The sunroom (yr unknown) and rebuilt oversized deck (2024) provide the perfect spots to relax or entertain while enjoying views of the golf course and beautifully landscaped back yard. Entire home including interior ceilings, trim, walls & garage painted 12/24. Located in the highly sought-after Jack Britt High School district. Call for more information about this home and the community amenities.
Zillow last checked: 8 hours ago
Listing updated: July 23, 2025 at 11:08am
Listed by:
Trena Daignault 910-850-5752,
Keller Williams Realty-Fayetteville
Bought with:
A Non Member
A Non Member
Source: Hive MLS,MLS#: 100480710 Originating MLS: Mid Carolina Regional MLS
Originating MLS: Mid Carolina Regional MLS
Facts & features
Interior
Bedrooms & bathrooms
- Bedrooms: 3
- Bathrooms: 5
- Full bathrooms: 3
- 1/2 bathrooms: 2
Primary bedroom
- Level: First
- Dimensions: 15.5 x 26.5
Bedroom 2
- Level: First
- Dimensions: 10.5 x 135
Bedroom 3
- Level: First
- Dimensions: 11.5 x 13.5
Bathroom 1
- Level: First
- Dimensions: 10.6 x 15.6
Bathroom 2
- Level: First
- Dimensions: 11 x 5.6
Breakfast nook
- Level: First
- Dimensions: 11.7 x 12.11
Dining room
- Level: First
- Dimensions: 11.7 x 12.11
Family room
- Level: First
- Dimensions: 13.6 x 16.11
Kitchen
- Level: First
- Dimensions: 11.7 x 20.9
Laundry
- Level: First
- Dimensions: 9.6 x 7.6
Living room
- Level: First
- Dimensions: 17.11 x 17
Sunroom
- Level: First
- Dimensions: 17.11 x 17
Heating
- Heat Pump, Electric
Cooling
- Central Air
Appliances
- Included: Electric Oven, Built-In Microwave, Refrigerator, Dishwasher
- Laundry: Dryer Hookup, Washer Hookup, Laundry Room
Features
- Walk-in Closet(s), Vaulted Ceiling(s), Entrance Foyer, Mud Room, Ceiling Fan(s), Walk-In Closet(s)
- Flooring: Brick, Tile, Wood
- Doors: Storm Door(s)
- Basement: None
- Attic: Pull Down Stairs
Interior area
- Total structure area: 2,442
- Total interior livable area: 2,442 sqft
Property
Parking
- Total spaces: 2
- Parking features: Garage Faces Front, Circular Driveway, Attached, Garage Door Opener
- Has attached garage: Yes
- Has uncovered spaces: Yes
- Details: circular driveway
Features
- Levels: One
- Stories: 1
- Patio & porch: Covered, Deck
- Exterior features: Irrigation System, Storm Doors
- Fencing: None
- Has view: Yes
- View description: Golf Course
- Frontage type: Golf Course
Lot
- Size: 0.38 Acres
- Dimensions: 110 x 165 x 95 x 159
- Features: On Golf Course
Details
- Parcel number: 9495639055000
- Zoning: Res Single Fam 10K Sqft L
- Special conditions: Probate Listing
Construction
Type & style
- Home type: SingleFamily
- Property subtype: Single Family Residence
Materials
- Brick Veneer
- Foundation: Crawl Space
- Roof: Architectural Shingle
Condition
- New construction: No
- Year built: 1983
Utilities & green energy
- Water: Public
- Utilities for property: Water Available
Community & neighborhood
Security
- Security features: Fire Sprinkler System
Location
- Region: Fayetteville
- Subdivision: Gates Four
HOA & financial
HOA
- Has HOA: Yes
- HOA fee: $1,000 monthly
- Amenities included: Clubhouse, Pool, Fitness Center, Gated, Golf Course, Maintenance Common Areas, Maintenance Grounds, Maintenance Roads, Pickleball, Playground, Restaurant, Security, Street Lights, Tennis Court(s)
- Association name: CAS
- Association phone: 910-424-1597
Other
Other facts
- Listing agreement: Exclusive Agency
- Listing terms: Cash,Conventional,FHA,VA Loan
- Road surface type: Paved
Price history
| Date | Event | Price |
|---|---|---|
| 7/23/2025 | Sold | $380,000-2.5%$156/sqft |
Source: | ||
| 6/21/2025 | Pending sale | $389,900$160/sqft |
Source: | ||
| 5/14/2025 | Price change | $389,900-3.7%$160/sqft |
Source: | ||
| 3/27/2025 | Price change | $405,000-3.5%$166/sqft |
Source: | ||
| 2/28/2025 | Price change | $419,900-2.3%$172/sqft |
Source: | ||
Public tax history
| Year | Property taxes | Tax assessment |
|---|---|---|
| 2025 | $2,914 +5% | $398,300 +50.4% |
| 2024 | $2,776 +1.4% | $264,900 |
| 2023 | $2,739 +1.4% | $264,900 |
Find assessor info on the county website
Neighborhood: 28306
Nearby schools
GreatSchools rating
- 6/10Stoney Point ElementaryGrades: K-5Distance: 1.1 mi
- 9/10John R Griffin MiddleGrades: 6-8Distance: 1.2 mi
- 8/10Jack Britt High SchoolGrades: 9-12Distance: 1.2 mi
Schools provided by the listing agent
- Elementary: Stoney Point
- Middle: John Griffin
- High: Jack Britt
Source: Hive MLS. This data may not be complete. We recommend contacting the local school district to confirm school assignments for this home.
Get pre-qualified for a loan
At Zillow Home Loans, we can pre-qualify you in as little as 5 minutes with no impact to your credit score.An equal housing lender. NMLS #10287.
Sell for more on Zillow
Get a Zillow Showcase℠ listing at no additional cost and you could sell for .
$390,200
2% more+$7,804
With Zillow Showcase(estimated)$398,004

