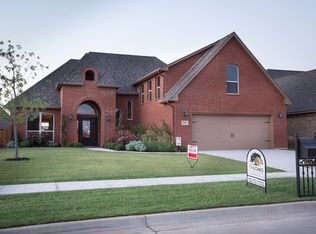Sold
$327,500
6806 SW Oak Pointe Blvd, Lawton, OK 73505
3beds
2,000sqft
Single Family Residence
Built in 2010
9,100 Square Feet Lot
$346,100 Zestimate®
$164/sqft
$1,888 Estimated rent
Home value
$346,100
$294,000 - $408,000
$1,888/mo
Zestimate® history
Loading...
Owner options
Explore your selling options
What's special
Step into this beautiful home on Lawton's southwest side in the Oaks Development. Recently renovated with updated carpet and tile. It's a great open floor plan with the kitchen breakfast bar overlooking the great room which has ceramic tiled flooring. One of the better features of the home is a huge laundry room that's off the 3 car garage. The dining room has coffered ceilings with rope lighting detail. The kitchen is everything you could ask for with granite countertops, stainless steel appliances and plenty of cabinet space. Out back, there is an outdoor kitchen that's perfect for entertaining complete with a built-in outdoor grill with granite countertops. Other wonderful amenities include stone cast columns, art niches, custom maple cabinetry and a stone cast fireplace mantle. The home was built to energy star standards which means lower utility bills and a more comfortable living environment. This is a great home in a great location and great neighborhood!
Zillow last checked: 8 hours ago
Listing updated: July 14, 2025 at 12:31pm
Listed by:
BARRY T EZERSKI 580-248-8800,
RE/MAX PROFESSIONALS (BO)
Bought with:
Kevin Munchel
Real Estate Experts
Source: Lawton BOR,MLS#: 168699
Facts & features
Interior
Bedrooms & bathrooms
- Bedrooms: 3
- Bathrooms: 2
- Full bathrooms: 2
Primary bedroom
- Area: 167.61
- Dimensions: 15.1 x 11.1
Dining room
- Features: Separate
- Area: 106.16
- Dimensions: 10.5 x 10.11
Kitchen
- Features: Breakfast Bar, Kitchen/Dining
- Area: 126.49
- Dimensions: 13.9 x 9.1
Living room
- Area: 258.06
- Dimensions: 18.7 x 13.8
Heating
- Fireplace(s), Central, Natural Gas
Cooling
- Central-Electric, Ceiling Fan(s)
Appliances
- Included: Electric, Cooktop, Oven, Vent Hood, Microwave, Dishwasher, Disposal, Gas Water Heater, Tankless Water Heater
- Laundry: Washer Hookup, Dryer Hookup, Utility Room
Features
- Walk-In Closet(s), Pantry, 8-Ft.+ Ceiling, Granite Counters, One Living Area
- Flooring: Carpet, Ceramic Tile, Hardwood
- Doors: Storm Door(s)
- Windows: Double Pane Windows, Window Coverings
- Has fireplace: Yes
- Fireplace features: Gas
Interior area
- Total structure area: 2,000
- Total interior livable area: 2,000 sqft
Property
Parking
- Total spaces: 3
- Parking features: Auto Garage Door Opener, Garage Door Opener, 3 Car Driveway
- Garage spaces: 3
- Has uncovered spaces: Yes
Features
- Levels: One
- Patio & porch: Covered Patio, Covered Porch
- Exterior features: Outdoor Kitchen
- Has spa: Yes
- Spa features: Whirlpool
- Fencing: Wood
Lot
- Size: 9,100 sqft
- Dimensions: 70 x 130
- Features: Lawn Sprinkler, Full Lawn Sprinkler
Details
- Parcel number: 01N12W054208500050006
- Zoning description: R-1 Single Family
Construction
Type & style
- Home type: SingleFamily
- Property subtype: Single Family Residence
Materials
- Brick Veneer
- Foundation: Slab
- Roof: Composition,Ridge Vents
Condition
- New construction: No
- Year built: 2010
Utilities & green energy
- Electric: Public Service OK
- Gas: Natural
- Sewer: Public Sewer
- Water: Public
Community & neighborhood
Security
- Security features: Smoke/Heat Alarm
Location
- Region: Lawton
Other
Other facts
- Listing terms: Cash,Conventional,FHA,VA Loan
Price history
| Date | Event | Price |
|---|---|---|
| 7/11/2025 | Sold | $327,500-0.7%$164/sqft |
Source: Lawton BOR #168699 | ||
| 6/2/2025 | Contingent | $329,900$165/sqft |
Source: Lawton BOR #168699 | ||
| 5/2/2025 | Listed for sale | $329,900+13.8%$165/sqft |
Source: Lawton BOR #168699 | ||
| 5/20/2022 | Sold | $289,900$145/sqft |
Source: Lawton BOR #160887 | ||
| 4/13/2022 | Contingent | $289,900$145/sqft |
Source: Lawton BOR #160887 | ||
Public tax history
| Year | Property taxes | Tax assessment |
|---|---|---|
| 2024 | $3,498 +0.1% | $32,322 |
| 2023 | $3,495 +11.5% | $32,322 +9.9% |
| 2022 | $3,134 +3.7% | $29,403 -0.4% |
Find assessor info on the county website
Neighborhood: 73505
Nearby schools
GreatSchools rating
- 6/10Almor West Elementary SchoolGrades: PK-5Distance: 1.6 mi
- 3/10Eisenhower Middle SchoolGrades: 6-8Distance: 2 mi
- 4/10Eisenhower High SchoolGrades: 9-12Distance: 2 mi
Schools provided by the listing agent
- Elementary: Almor West
- Middle: Eisenhower
- High: Eisenhower
Source: Lawton BOR. This data may not be complete. We recommend contacting the local school district to confirm school assignments for this home.

Get pre-qualified for a loan
At Zillow Home Loans, we can pre-qualify you in as little as 5 minutes with no impact to your credit score.An equal housing lender. NMLS #10287.
