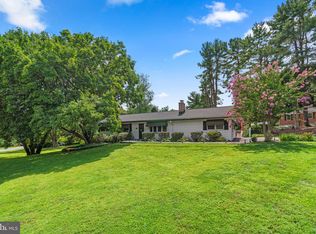Sold for $640,000 on 03/15/24
$640,000
6806 Redberry Rd, Clarksville, MD 21029
3beds
2,781sqft
Single Family Residence
Built in 1965
1 Acres Lot
$682,500 Zestimate®
$230/sqft
$3,183 Estimated rent
Home value
$682,500
$648,000 - $717,000
$3,183/mo
Zestimate® history
Loading...
Owner options
Explore your selling options
What's special
Welcome to one level living at its best set on a one-acre lot in Clarksville with great schools! From first glance, you'll see that the driveway will accommodate multiple cars and it was extended to the right of the house for possible RV vehicle parking, etc. When walking up to the home, you'll be met by a huge front patio area spanning the length of the house perfect for an additional entertaining area. Upon entering the home, you will see the bright and sunny living room straight ahead with a wood-burning brick-front fireplace. To the right is the dining room with a sliding glass door leading to the rear patio. Just off of the foyer via a convenient pocket door, you will find a breakfast nook leading to the updated kitchen. When entering the kitchen from the carport, you'll see a conveniently located powder room! Off of the beautifully updated kitchen is a large family room, also with access to the patio. This main level has 3 bedrooms and a renovated full bath with a double sink and an oversized shower which is accessed from both the primary bedroom (featuring its own door leading to the back yard), as well as the hallway. The main level storage room has a storage room behind it with a rear door leading to the back yard. The entire main level has luxury vinyl plank flooring and much of this level was painted in February! The lower level is awesome and has a large rec room, office, private den/photo studio/music room, large storage/laundry room and a utility room with walk-up stairs to the yard. This gem also has a full-house generator, recently installed siding, windows and doors, as well as an above-ground pool which is in great shape. Did I mention the lot is absolutely gorgeous, both the front and the back (and has a shed) - truly a wonderful private escape yet close to the River Hill area of Columbia and more! Not a thru-street and no HOA! (Propane tank on left side of the house is for the generator).
Zillow last checked: 8 hours ago
Listing updated: March 15, 2024 at 09:00am
Listed by:
Janice Valois 301-502-2103,
Compass,
Co-Listing Agent: Jacqueline Valois Lind 301-602-1454,
Compass
Bought with:
Bryan Arias, SP40002351
KW Metro Center
Source: Bright MLS,MLS#: MDHW2036864
Facts & features
Interior
Bedrooms & bathrooms
- Bedrooms: 3
- Bathrooms: 2
- Full bathrooms: 1
- 1/2 bathrooms: 1
- Main level bathrooms: 2
- Main level bedrooms: 3
Basement
- Area: 2293
Heating
- Forced Air, Oil
Cooling
- Ceiling Fan(s), Central Air, Electric
Appliances
- Included: Dishwasher, Dryer, Exhaust Fan, Refrigerator, Washer, Water Heater, Cooktop, Electric Water Heater
- Laundry: In Basement, Has Laundry, Laundry Room
Features
- Breakfast Area, Dining Area, Family Room Off Kitchen, Open Floorplan, Eat-in Kitchen, Kitchen - Table Space, Pantry
- Flooring: Luxury Vinyl, Wood
- Doors: Sliding Glass, Storm Door(s)
- Basement: Walk-Out Access,Side Entrance,Sump Pump
- Number of fireplaces: 1
- Fireplace features: Wood Burning, Brick
Interior area
- Total structure area: 3,892
- Total interior livable area: 2,781 sqft
- Finished area above ground: 1,599
- Finished area below ground: 1,182
Property
Parking
- Total spaces: 9
- Parking features: Driveway, Attached Carport
- Carport spaces: 1
- Uncovered spaces: 8
Accessibility
- Accessibility features: None
Features
- Levels: Two
- Stories: 2
- Has private pool: Yes
- Pool features: Above Ground, Private
- Has view: Yes
- View description: Garden, Trees/Woods
Lot
- Size: 1 Acres
- Features: Cleared, Front Yard, No Thru Street, Rear Yard, SideYard(s)
Details
- Additional structures: Above Grade, Below Grade
- Parcel number: 1405363926
- Zoning: RRDEO
- Special conditions: Standard
Construction
Type & style
- Home type: SingleFamily
- Architectural style: Ranch/Rambler
- Property subtype: Single Family Residence
Materials
- Frame, Brick
- Foundation: Other
- Roof: Asphalt
Condition
- New construction: No
- Year built: 1965
Utilities & green energy
- Electric: Generator
- Sewer: Septic Exists
- Water: Well
Community & neighborhood
Location
- Region: Clarksville
- Subdivision: Dogwood
Other
Other facts
- Listing agreement: Exclusive Right To Sell
- Ownership: Fee Simple
Price history
| Date | Event | Price |
|---|---|---|
| 3/15/2024 | Sold | $640,000+6.7%$230/sqft |
Source: | ||
| 2/21/2024 | Pending sale | $599,900$216/sqft |
Source: | ||
| 2/16/2024 | Listed for sale | $599,900+51.9%$216/sqft |
Source: | ||
| 12/1/2009 | Sold | $395,000-5.7%$142/sqft |
Source: Public Record Report a problem | ||
| 10/1/2009 | Listed for sale | $418,900$151/sqft |
Source: Bill Burris #HW7170968 Report a problem | ||
Public tax history
| Year | Property taxes | Tax assessment |
|---|---|---|
| 2025 | -- | $457,600 +3.8% |
| 2024 | $4,965 +3.9% | $440,900 +3.9% |
| 2023 | $4,776 +4.1% | $424,200 +4.1% |
Find assessor info on the county website
Neighborhood: 21029
Nearby schools
GreatSchools rating
- 8/10Pointers Run Elementary SchoolGrades: PK-5Distance: 0.4 mi
- 9/10Clarksville Middle SchoolGrades: 6-8Distance: 0.4 mi
- 8/10Atholton High SchoolGrades: 9-12Distance: 2.5 mi
Schools provided by the listing agent
- Elementary: Pointers Run
- Middle: Clarksville
- High: Atholton
- District: Howard County Public School System
Source: Bright MLS. This data may not be complete. We recommend contacting the local school district to confirm school assignments for this home.

Get pre-qualified for a loan
At Zillow Home Loans, we can pre-qualify you in as little as 5 minutes with no impact to your credit score.An equal housing lender. NMLS #10287.
Sell for more on Zillow
Get a free Zillow Showcase℠ listing and you could sell for .
$682,500
2% more+ $13,650
With Zillow Showcase(estimated)
$696,150