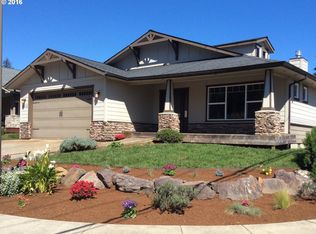Sold
$535,000
6806 Magnolia Ct, Brookings, OR 97415
4beds
2,165sqft
Residential, Single Family Residence
Built in 2006
6,534 Square Feet Lot
$529,800 Zestimate®
$247/sqft
$2,555 Estimated rent
Home value
$529,800
Estimated sales range
Not available
$2,555/mo
Zestimate® history
Loading...
Owner options
Explore your selling options
What's special
Motivated Seller! This quality-built 4-bedroom, 2.5-bathroom Craftsman-style home in a Cul-de-Sac embodies an environmentally conscious design, utilizing sustainable, non-toxic materials throughout its construction. The primary suite is a sanctuary of comfort and luxury, featuring an expansive ensuite bathroom with an oversized travertine double shower heads in the shower, a built-in seat, and sleek glass doors. The suite's craftsman-style, espresso-finished cabinetry adds a touch of elegance, complemented by the convenience of a private sliding door that opens to a covered patio. The home's open-concept floor plan is accentuated by vaulted and high ceilings that enhance the sense of space and natural light. A cozy gas fireplace in the living room creates a warm, inviting atmosphere, ideal for relaxing evenings or entertaining guests, and new plank luxury vinyl living room flooring. The kitchen is a cook's dream, equipped with a cooking island featuring a gas cooktop, double ovens, and a stylish breakfast bar. Tile countertops, bamboo flooring, a built-in oven, and stainless steel appliances complete the modern, functional kitchen design. Outdoors, the property boasts a fenced backyard with two covered patios and a covered porch in the front yard. Three sliding doors lead to the covered porches, offering a private, secure space for outdoor activities and dining. The location is exceptionally convenient, close to local schools, the vibrant downtown area of Brookings, and various shopping and entertainment options. The beautiful local beaches are just a short drive away, making this home a peaceful retreat and a hub for leisure and recreation. Three of the bedrooms have generous walk-in closets. A beautifully landscaped front yard. Ask to see the 3D tour.
Zillow last checked: 8 hours ago
Listing updated: October 10, 2024 at 09:38am
Listed by:
Jude Hodge 541-412-9535,
RE/MAX Coast and Country
Bought with:
Jude Hodge, 201208570
RE/MAX Coast and Country
Source: RMLS (OR),MLS#: 24151596
Facts & features
Interior
Bedrooms & bathrooms
- Bedrooms: 4
- Bathrooms: 3
- Full bathrooms: 2
- Partial bathrooms: 1
- Main level bathrooms: 3
Primary bedroom
- Features: Builtin Features, Patio, Sliding Doors, Double Sinks, Ensuite, High Ceilings, Soaking Tub, Tile Floor, Walkin Closet, Walkin Shower
- Level: Main
Bedroom 2
- Features: Ceiling Fan, Patio, Sliding Doors, Closet, High Ceilings
- Level: Main
Bedroom 3
- Features: Ceiling Fan, High Ceilings, Walkin Closet
- Level: Main
Bedroom 4
- Features: Ceiling Fan, Closet
- Level: Main
Dining room
- Features: Patio, Sliding Doors, Vaulted Ceiling
- Level: Main
Kitchen
- Features: Cook Island, Dishwasher, Island, Builtin Oven, Free Standing Refrigerator, High Ceilings, Wood Floors
- Level: Main
Living room
- Features: Ceiling Fan, Exterior Entry, Fireplace, Vaulted Ceiling
- Level: Main
Heating
- Heat Pump, Other, Fireplace(s)
Cooling
- Heat Pump
Appliances
- Included: Built In Oven, Dishwasher, Disposal, Double Oven, Free-Standing Refrigerator, Gas Appliances, Plumbed For Ice Maker, Stainless Steel Appliance(s), Electric Water Heater
- Laundry: Laundry Room
Features
- Ceiling Fan(s), High Ceilings, Soaking Tub, Vaulted Ceiling(s), Closet, Bathtub With Shower, Sink, Walk-In Closet(s), Cook Island, Kitchen Island, Built-in Features, Double Vanity, Walkin Shower, Tile
- Flooring: Laminate, Tile, Wood
- Doors: Sliding Doors
- Windows: Double Pane Windows
- Basement: Crawl Space
- Number of fireplaces: 1
- Fireplace features: Propane
Interior area
- Total structure area: 2,165
- Total interior livable area: 2,165 sqft
Property
Parking
- Total spaces: 2
- Parking features: Driveway, On Street, Garage Door Opener, Attached
- Attached garage spaces: 2
- Has uncovered spaces: Yes
Accessibility
- Accessibility features: Accessible Doors, Accessible Entrance, Accessible Hallway, Garage On Main, Minimal Steps, Natural Lighting, One Level, Utility Room On Main, Walkin Shower, Accessibility
Features
- Levels: One
- Stories: 1
- Patio & porch: Covered Patio, Porch, Patio
- Exterior features: Yard, Exterior Entry
- Fencing: Fenced
- Has view: Yes
- View description: Territorial, Trees/Woods
Lot
- Size: 6,534 sqft
- Features: Cleared, Cul-De-Sac, Level, SqFt 5000 to 6999
Details
- Parcel number: R36294
- Zoning: R2
Construction
Type & style
- Home type: SingleFamily
- Architectural style: Craftsman
- Property subtype: Residential, Single Family Residence
Materials
- Cement Siding, Stone
- Foundation: Concrete Perimeter
- Roof: Composition
Condition
- Resale
- New construction: No
- Year built: 2006
Utilities & green energy
- Gas: Propane
- Sewer: Public Sewer
- Water: Public
Community & neighborhood
Location
- Region: Brookings
Other
Other facts
- Listing terms: Cash,Conventional
- Road surface type: Paved
Price history
| Date | Event | Price |
|---|---|---|
| 10/10/2024 | Sold | $535,000-6%$247/sqft |
Source: | ||
| 9/13/2024 | Pending sale | $569,000$263/sqft |
Source: | ||
| 9/11/2024 | Price change | $569,000-5%$263/sqft |
Source: | ||
| 9/5/2024 | Listed for sale | $599,000+113.9%$277/sqft |
Source: | ||
| 5/24/2013 | Sold | $280,000$129/sqft |
Source: | ||
Public tax history
| Year | Property taxes | Tax assessment |
|---|---|---|
| 2024 | $3,398 +3% | $359,500 +3% |
| 2023 | $3,299 +3% | $349,030 +3% |
| 2022 | $3,203 +3% | $338,870 +3% |
Find assessor info on the county website
Neighborhood: 97415
Nearby schools
GreatSchools rating
- 5/10Kalmiopsis Elementary SchoolGrades: K-5Distance: 0.2 mi
- 5/10Azalea Middle SchoolGrades: 6-8Distance: 0.3 mi
- 4/10Brookings-Harbor High SchoolGrades: 9-12Distance: 0.3 mi
Schools provided by the listing agent
- Elementary: Kalmiopsis
- Middle: Azalea
- High: Brookings-Harbr
Source: RMLS (OR). This data may not be complete. We recommend contacting the local school district to confirm school assignments for this home.

Get pre-qualified for a loan
At Zillow Home Loans, we can pre-qualify you in as little as 5 minutes with no impact to your credit score.An equal housing lender. NMLS #10287.
